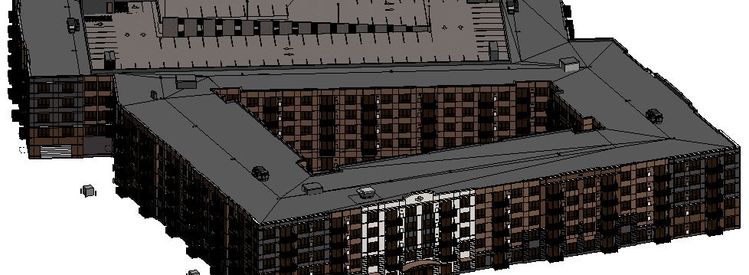
TGRWA NewsCompany News, Engineering Tips, and Industry Trends

TGRWA Projects – Wheeling Town Center
TGRWA is excited to see construction of the structural system for Wheeling Town Center nearing completion. The 6-story residential building with an adjoined parking garage, located in Wheeling, IL, provides nearly 575,000 square-feet of usable space. This includes 301 residential units and 595 parking stalls.
Light gauge bearing walls supported on shallow foundations comprise a majority of the gravity system for the residential building. However, TGRWA designed a steel-framed podium structure supporting bearing walls for a portion of the 2nd Floor to allow for a open concept in the lobby and public space. CMU shear walls are used for the lateral system of the residential building, which is complicated by the trapezoidal shape of the building and the large courtyard in the center. Connected to the main residential building is a 7-level precast parking garage with additional residential units surrounding the entire perimeter.
Project Highlights:
Structural System| Residential: light gauge bearing walls (partly podium structure) with CMU shear walls / Parking: precast gravity and lateral system
Total Size| 575,000 square-feet
Architect of Record| CallisonRTKL
General Contractor| William A. Randolph, Inc.
Owner| Wheeling Town Center, LLC
