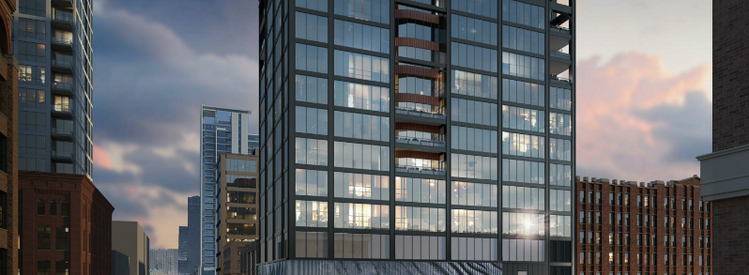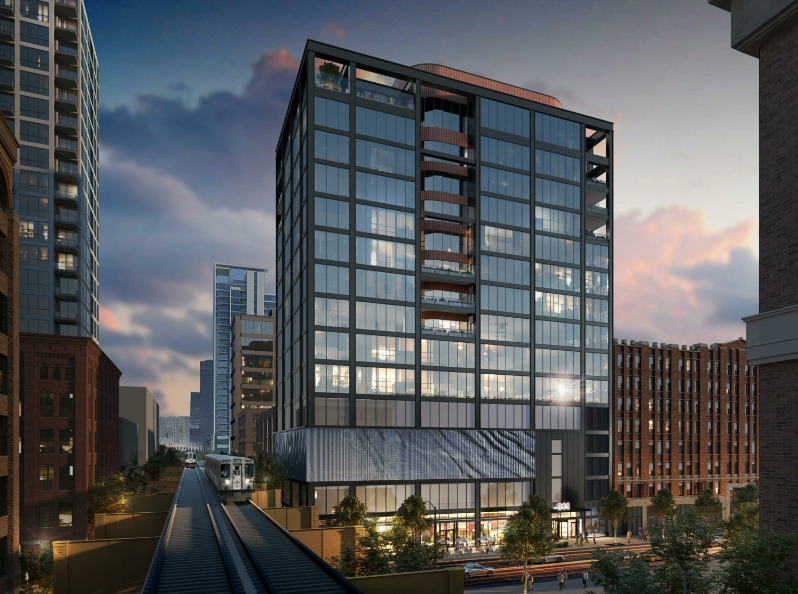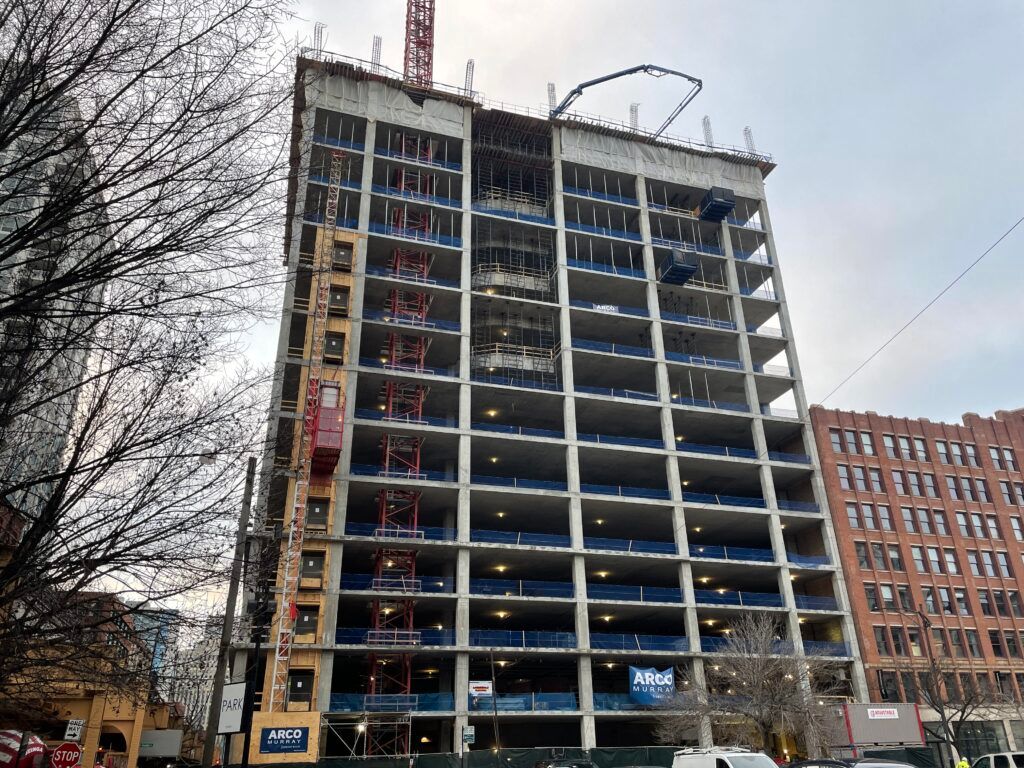
TGRWA NewsCompany News, Engineering Tips, and Industry Trends

TGRWA PROJECTS: 311 W. HURON
TGRWA is the structural engineer or record for the new mixed-use building located at 311 W. Huron in the River North neighborhood of Chicago. The 220,000 square-foot, 15-story post-tensioned concrete building provides retail at the Ground Floor; (5) floors of parking; (9) floors of office space; and the top floor provides amenities and mechanical space.
Several design challenges occurred with the caisson foundations, including the avoidance of an existing underground water tunnel that runs through the site. Additionally, large cantilevered grade beams were used to support the building’s west columns to avoid conflicts with the property line. Higher in the structure, the PT slabs were designed to span over 40’-0” between supports to provide open space in the offices while keeping the architecturally-preferred flat bottom of slab.
The building is currently in construction with anticipated opening date of late 2023
Project Highlights
Total Size: 220,000 sq. ft.
Structural Engineer of Record: TGRWA
Architect of Record: NORR
Contractor: ARCO/Murray
Owner: North Wells Capital
Location: 311 W. Huron Ave, Chicago, IL


