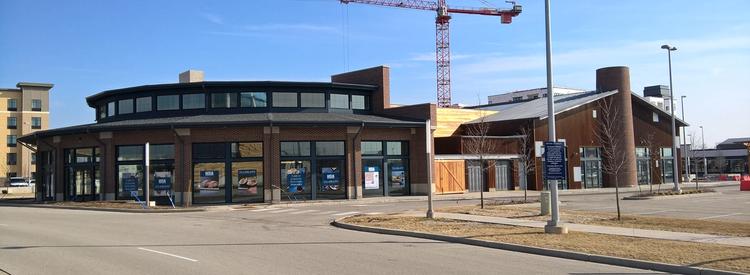
TGRWA NewsCompany News, Engineering Tips, and Industry Trends

TGRWA Projects – MC Restaurant
TGRWA is excited to see another project nearing completion! The new restaurant/retail building, totaling around 20,000 SF, is located in Wauwatosa, WI. It’s a steel-framed structure for gravity and lateral resistance, and it bears on shallow spread footings. The myriad of slopes and elevation differences, combined with the radial shape, required uncommon connections and steel detailing throughout the project. These solutions allowed the architect to achieve the unique shape of the building, most notably with the rounded lightwell at the front.
Project Highlights:
Structural System| typical steel gravity framing with a lateral system of concentric and eccentric braced frames
Total Size| ~20,000 square-feet
Architect of Record| Thomas / O’Connor Associates (TOA)
General Contractor| Premier Construction Group Inc.
Owner| HAS Commercial Real Estate
