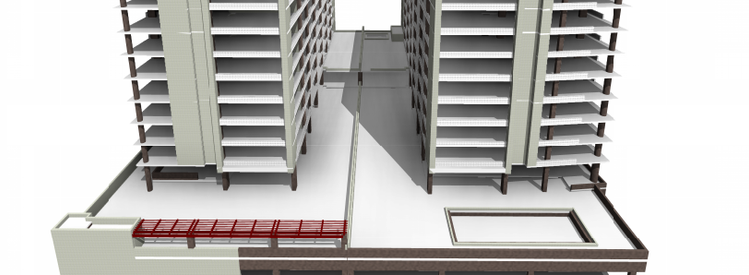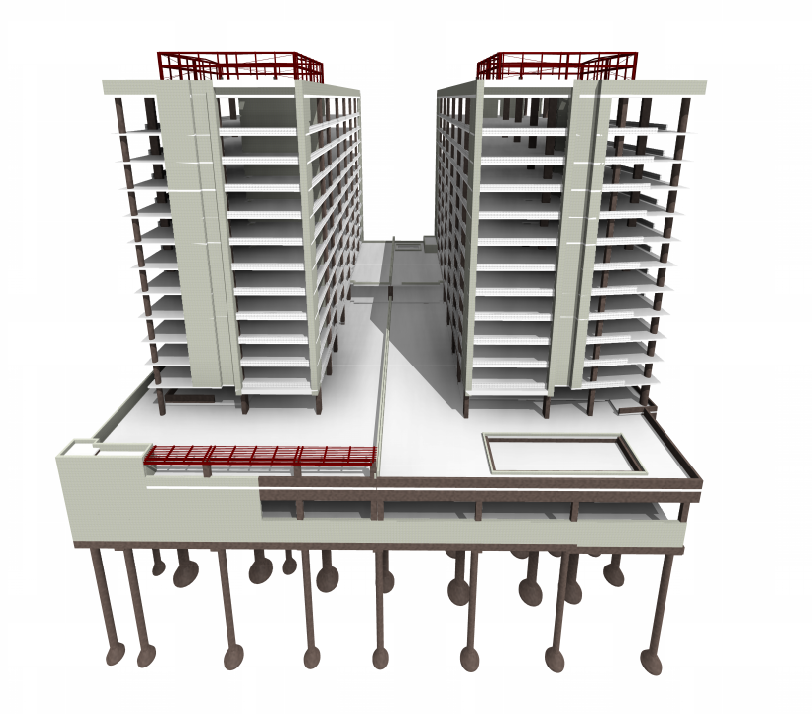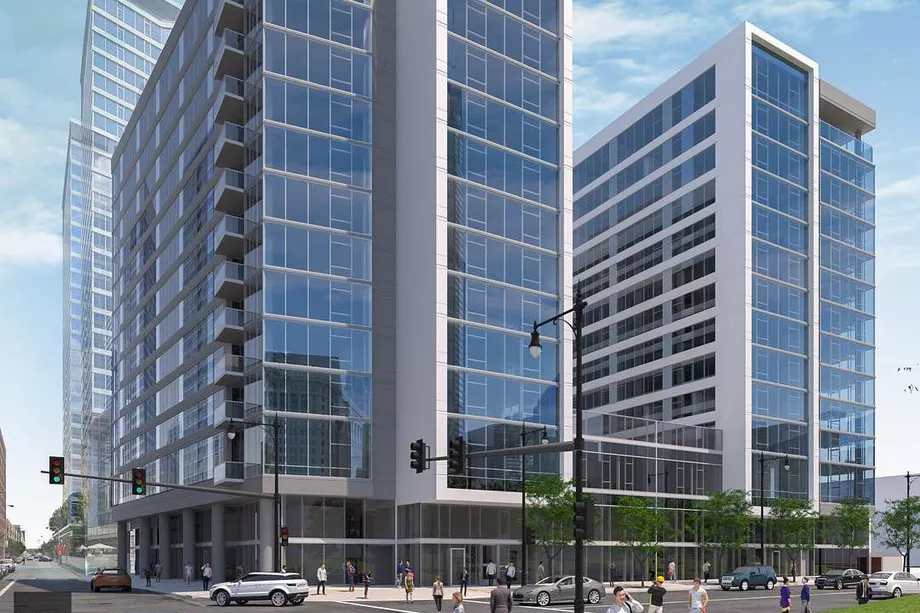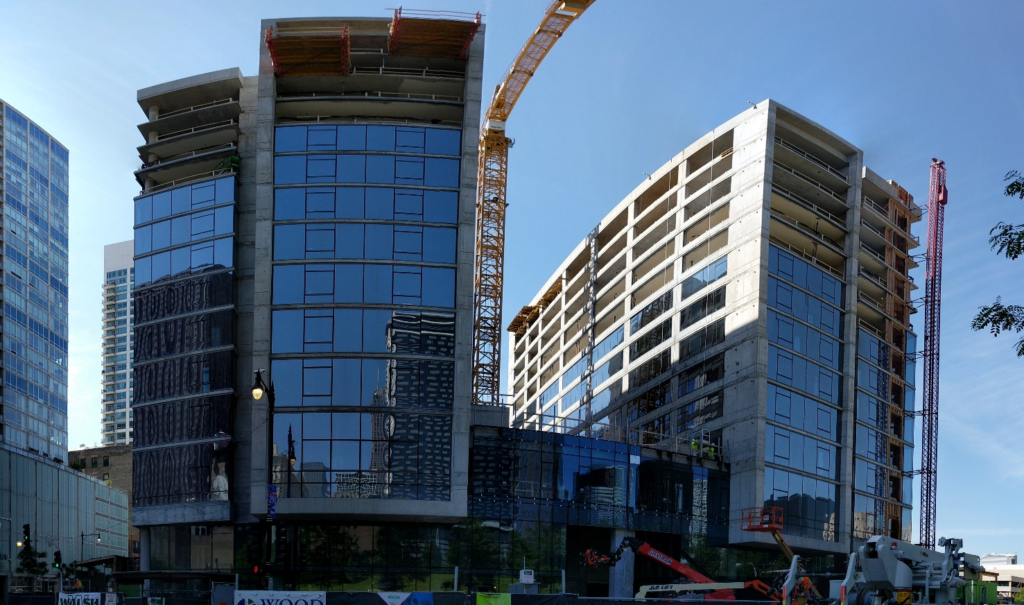
TGRWA NewsCompany News, Engineering Tips, and Industry Trends

TGRWA PROJECTS: ALTA GRAND CENTRAL
TGRWA is the Structural Engineer of Record for two new residential mid-rise buildings, totaling 368,000 square-foot, that are nearing completion in the booming South Loop neighborhood of Chicago. The pair of buildings, together titled Alta Grand Central, overlook the south branch of the Chicago river and rise 15 stories above W. Harrison St. The structures are conjoined at the third floor with a luxury outdoor amenity space which includes a swimming pool, private cabanas and lounges, and a spacious sundeck.
Both buildings are flat-plate post-tensioned concrete structures with concrete columns and shear walls supported by deep caisson foundations. A structural feature of the two structures is the 60” concrete slab at the north end of the 3rd Level. This massive section cantilevers above the walkway below and supports a 12” thick, 13-story high wall on each side.
Project Highlights
Structural Gravity System: flat-plate post-tensioned concrete slabs
Structural Lateral System: concrete shearwalls
Foundations: belled caissons
Total Size: 368,000 square-feet
Structural Engineer of Record: TGRWA
Architect of Record: Pappageorge Haymes Partners
General Contractor: Walsh Construction
Owner: Wood Partners



