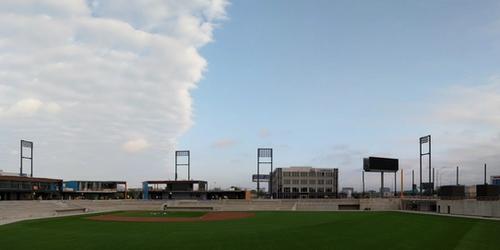
Christy Henrichs, BIM / CAD Manager

Experience
Christy began her career at TGRWA in 2000 as an entry-level drafter. She started using AutoCAD in high school and Revit in 2007. Since then, she has been promoted to BIM manager.
Christy has worked on a wide variety of structural design projects from stadiums to high rises to community centers to prominent landmarked structures. She has a wealth of knowledge on structural Revit modeling and architectural modeling as she keeps up on the latest trends and updates.
Currently, she creates custom Revit families, manages the company template, provides in-house training on BIM-related programs, supervises the drafting department, and develops revised office standards with fellow drafters and engineers.
Education
AutoDesk Structural Revit Fundamentals, 2008, ImagineIt Technologies, Chicago, IL
Architectural Studies, 2002 – 2004, University of Illinois, Chicago, IL
A.A. Architectural Studies, 2001, Triton Community College, River Grove, IL
Professional History
TGRWA – Chicago, IL:
2000 – Present




