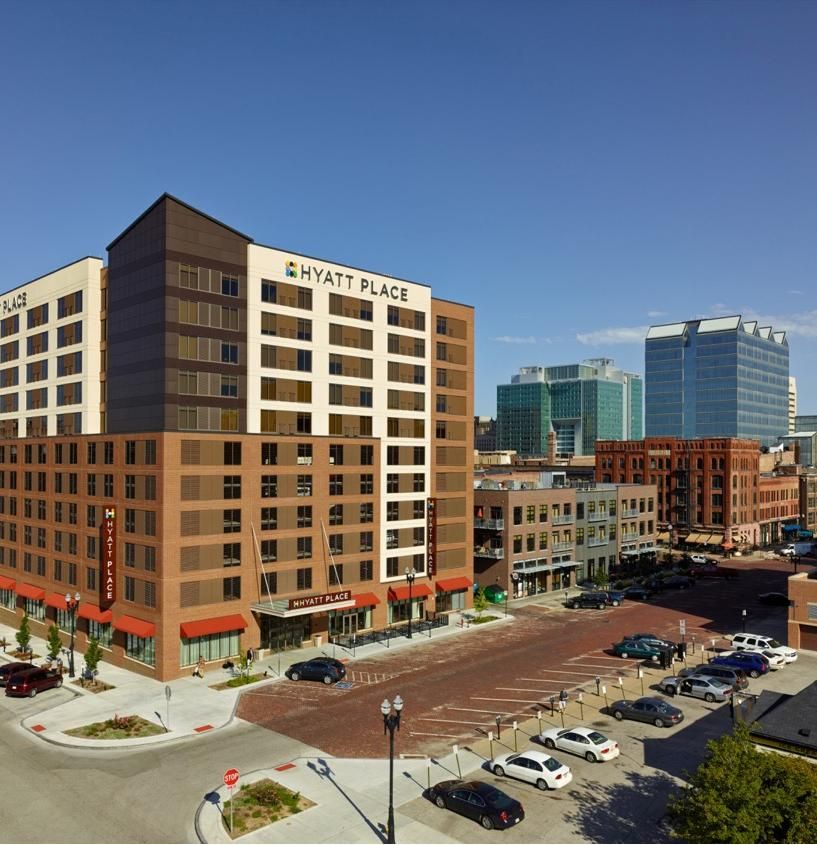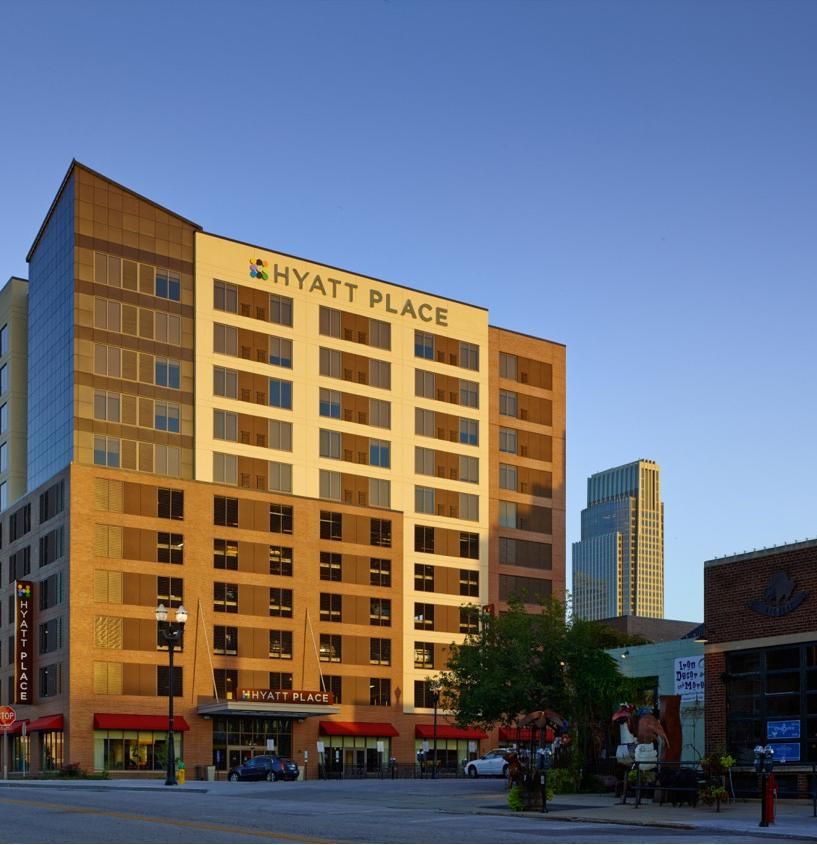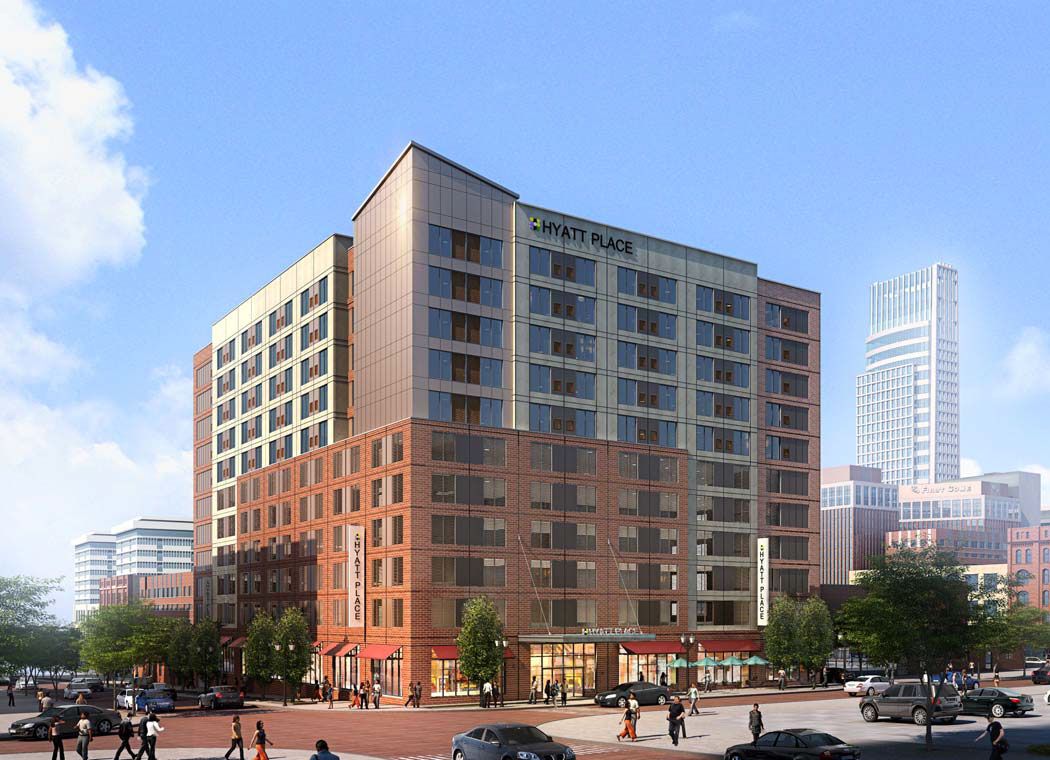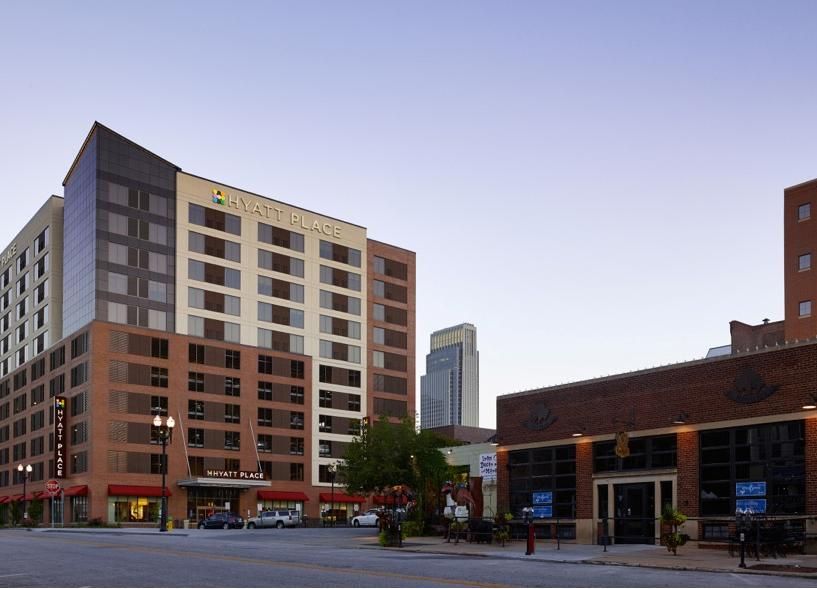
TGRWA NewsCompany News, Engineering Tips, and Industry Trends




Hyatt Place – Omaha, NE
Omaha, NebraskaTGRWA provided structural engineering services for the new hotel in the downtown area. The 175,000 sq. ft., 10-story building includes a 4-story parking garage and 5 floors of 160 guestrooms. The 5-story post-tensioned cast-in-place concrete podium structure supports a 5-story cold formed steel framing bearing wall structure above. The hotel features an indoor pool, fitness center, amenity spaces, and a large entrance canopy.
- Owner: BRE / AmeriSuites Properties, LLC
- Architect: DLR Group
- Contractor: Hawkins Construction Company
- Completion: 2013
