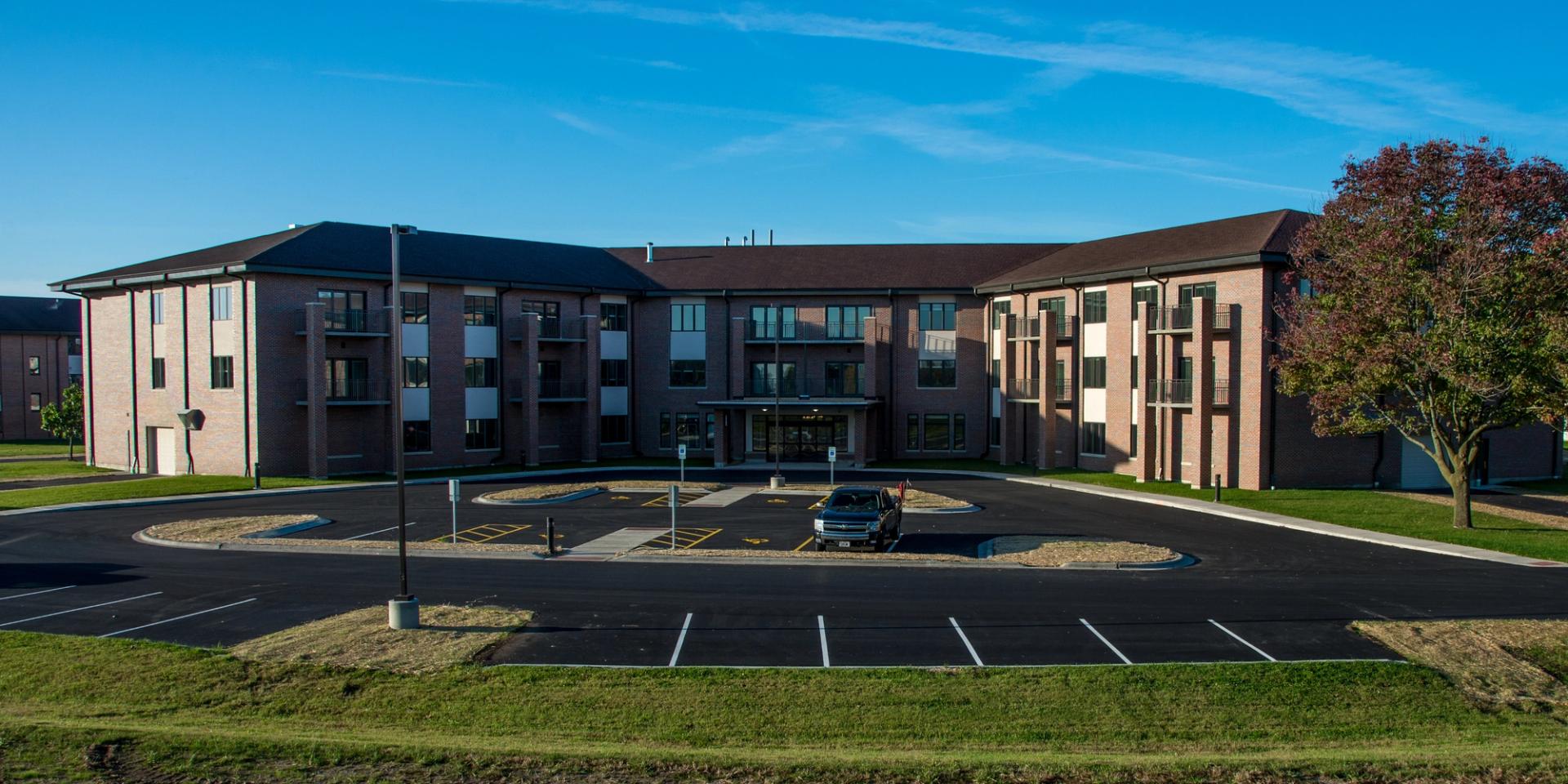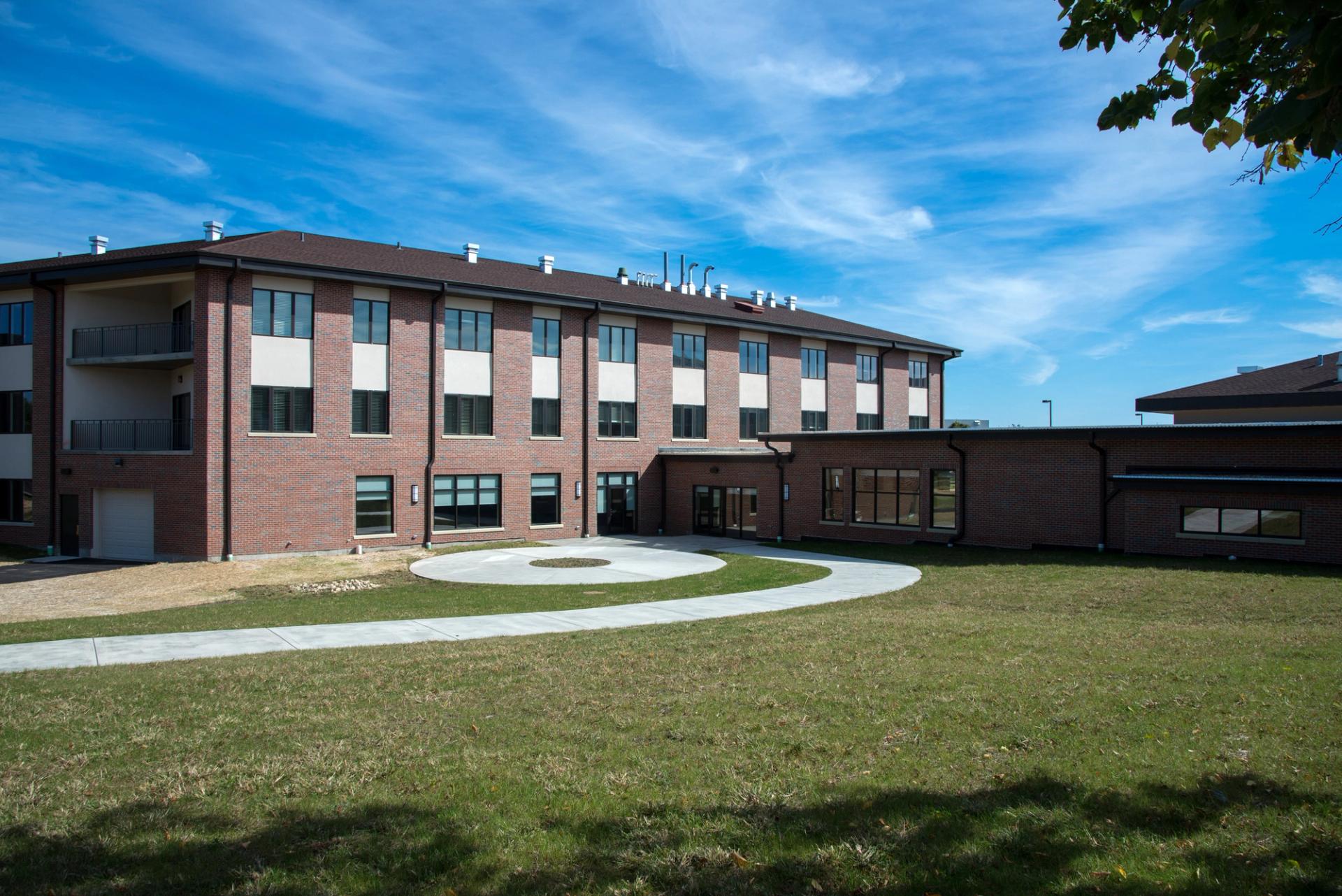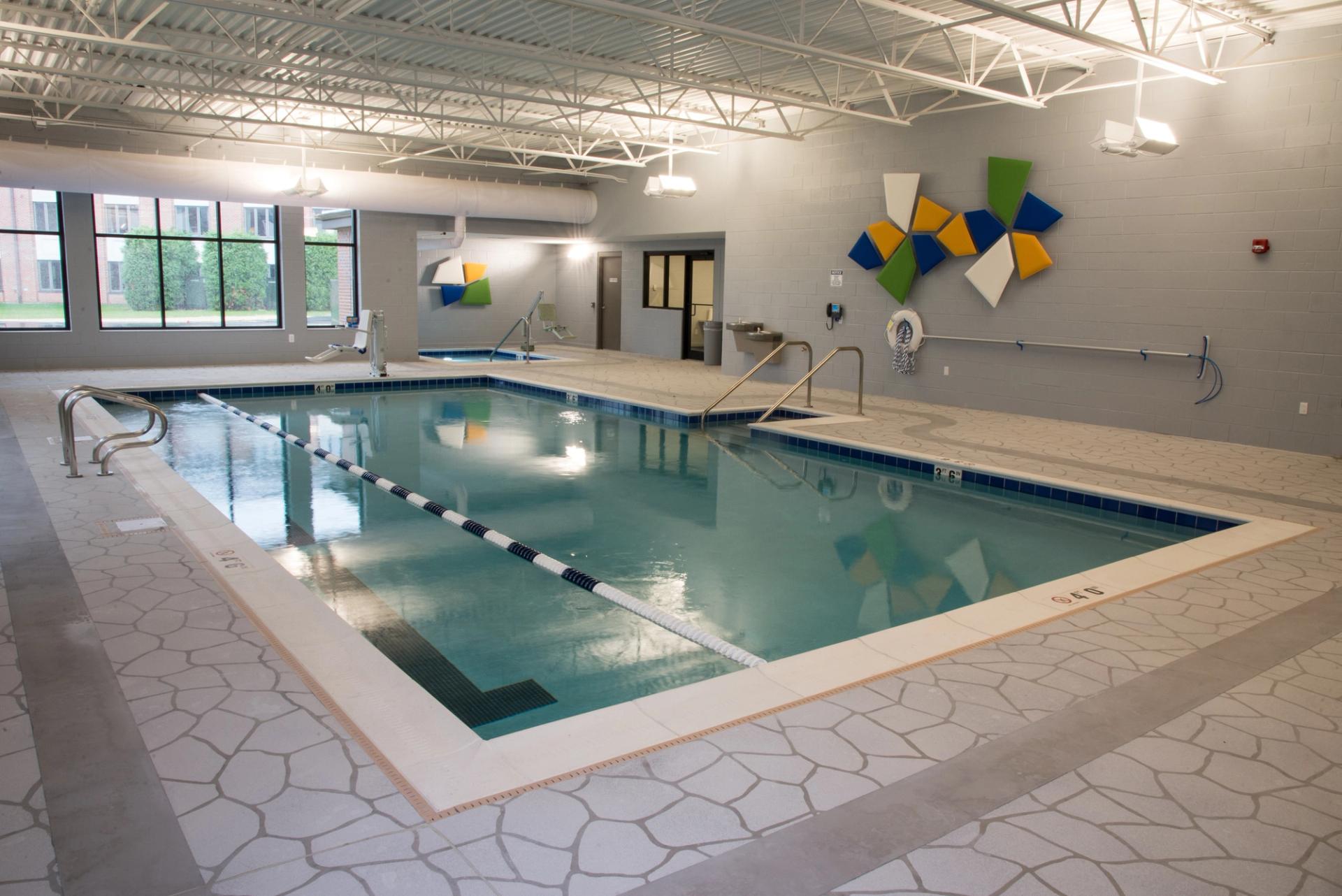
TGRWA NewsCompany News, Engineering Tips, and Industry Trends



Oak Crest Dekalb Retirement Center
DeKalb, ILTGRWA provided structural engineering services for the two new buildings on the retirement center campus. The 56,200 sq. ft., 3-story, 24 unit senior housing building includes a partial basement and has an adjacent 9,300 sq. ft., 1-story recreation center building. The concrete framed structure of the housing building includes long-span wood roof trusses while the recreation building has a steel and masonry structure. The housing building features ground floor parking, balconies, and a large entrance canopy. The recreation building includes a pool and mechanical penthouse.
- Owner: DeKalb Area Retirement Center
- Architect: Mark Zinni Architects
- Contractor: Irving Construction
- Completion: 2016
