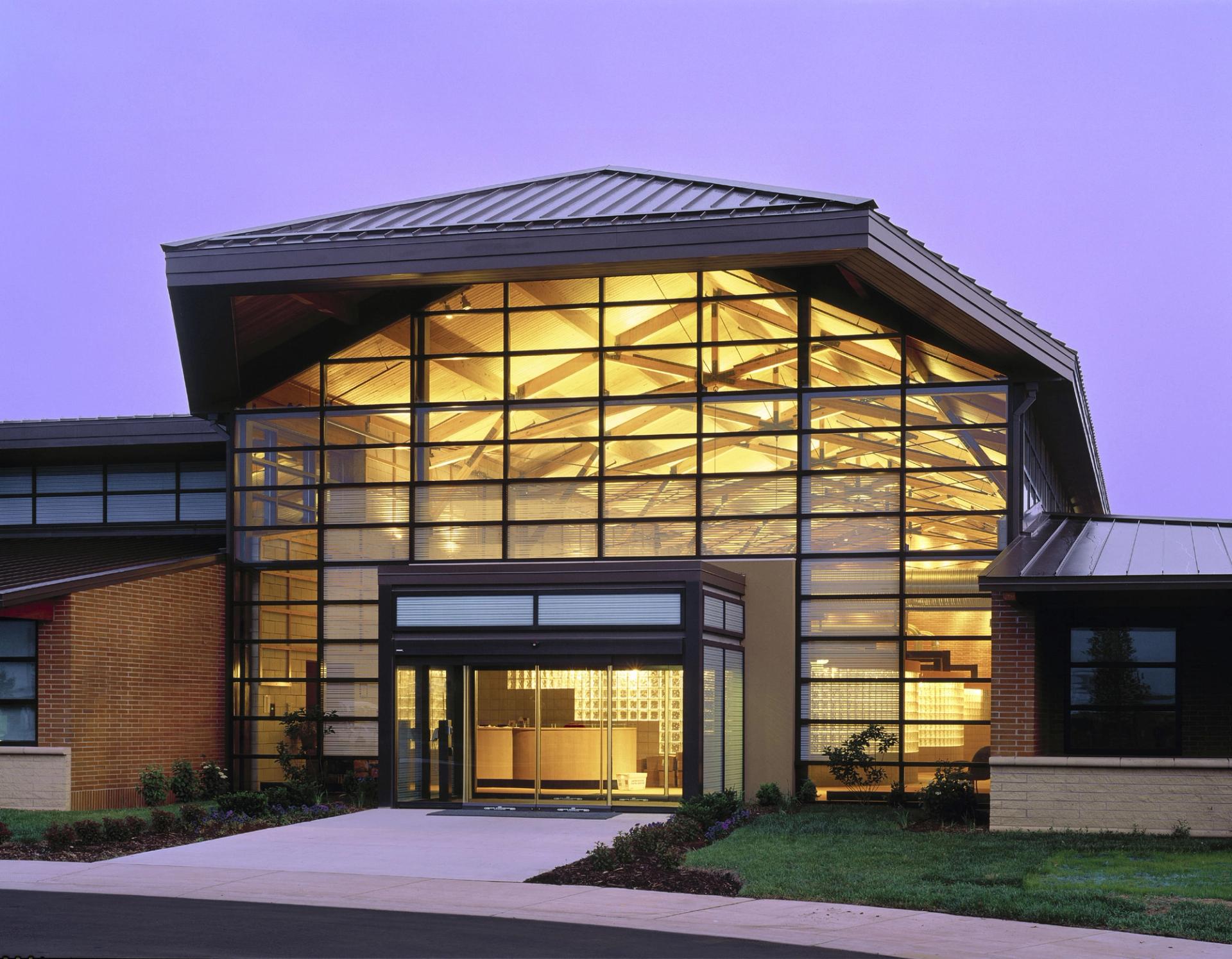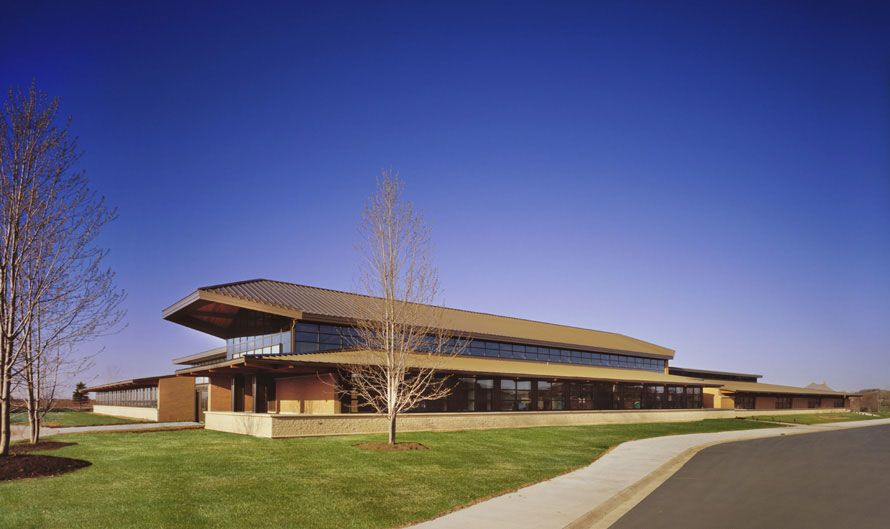
TGRWA NewsCompany News, Engineering Tips, and Industry Trends


Marklund at Mill Creek
Geneva, IllinoisTGRWA provided the structural design, working drawings and construction phase services for this disabled learning center for adults. The facility includes classrooms, a multi-purpose room and administrative offices. The single-story, 40,000 square foot structure consists of architecturally exposed wood trusses, and post and beam roof framing supported by exposed masonry bearing walls.
- Owner: Marklund
- Completion: 2002
