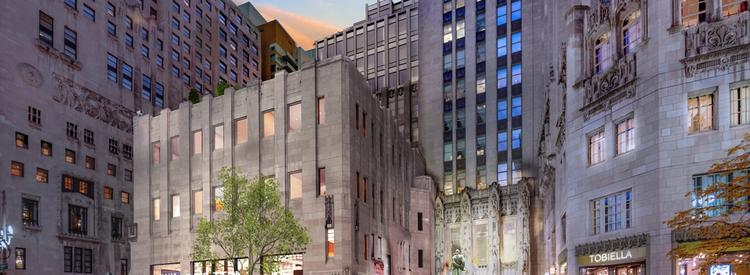
TGRWA NewsCompany News, Engineering Tips, and Industry Trends

TGRWA PROJECTS: TRIBUNE TOWER
We are excited to see the continued progress at the historic Tribune Tower.
TGRWA provided structural services for the conversion of the Tribune Tower, one of Chicago’s most iconic building structures. The new 950,000 sq. ft complex will house 162 luxury condominium units in addition to prominent retail space along Michigan avenue. Structurally, the project included intricate solutions to accommodate a four story addition to the North Tower, a new roof terrace and pool structure located adjacent to the refurbished Chicago Tribune sign, and an expansive greenspace cut into the rear of the structure to allow residents access to an elevated courtyard. Additionally, in order to maximize the ceiling height of the ground floor retail spaces, the existing steel braced frame and moment frame lateral system was augmented to allow for large portions of the 2nd floor slab to be removed.
Project Highlights
Total Size: 950,000 sq. ft.
Structural Engineer of Record: TGRWA
Architect of Record: Solomon Cordwell Buenz
Contractor: Walsh Construction
Owner: Golub / CIM
