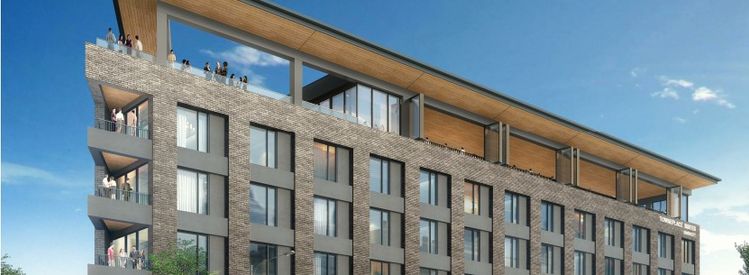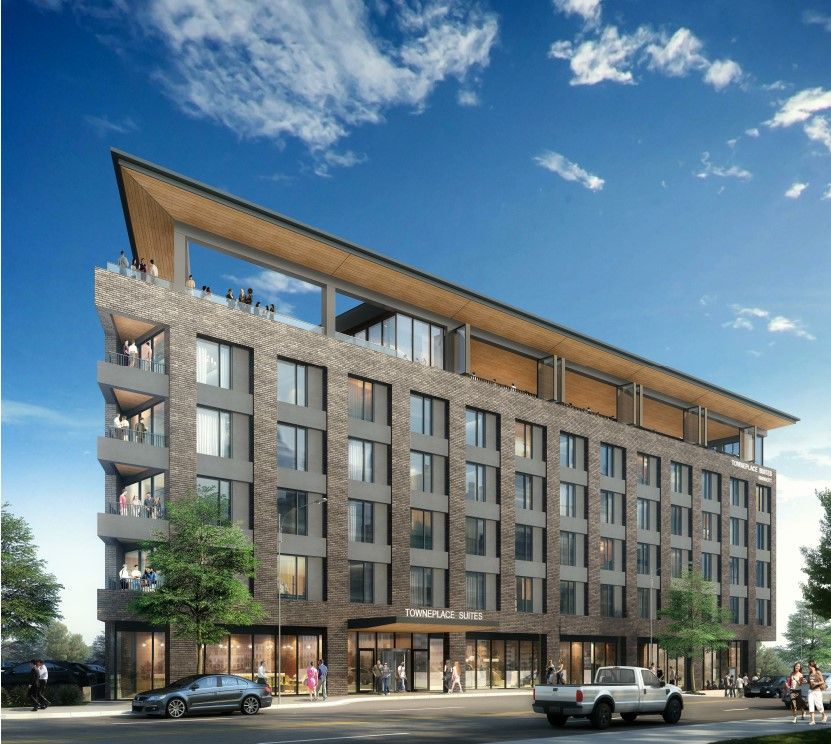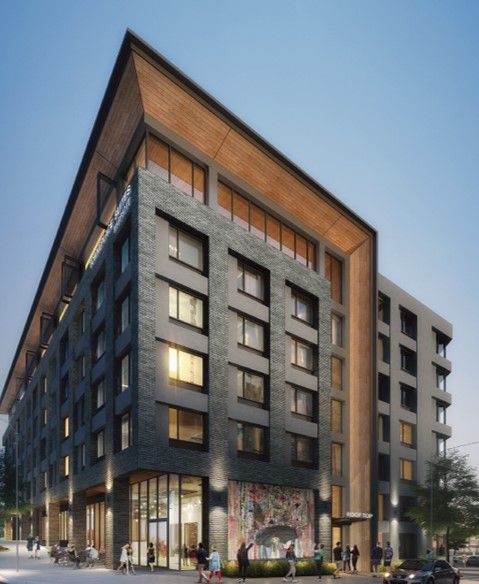
TGRWA NewsCompany News, Engineering Tips, and Industry Trends

TGRWA PROJECTS: TOWNEPLACE SUITES – NASHVILLE
TGRWA is the Structural Engineer of Record for the seven-story TownePlace Suites – Nashville hotel. Located in Nashville, TN, this 128,000 square-foot, 204-key hotel is a feature statement in the historic downtown area, highlighted by its prominent “V” geometry. This shape continues through the upper-level amenity deck, which is topped by the roof structure jutting out at the corner.
The structure utilizes cold-formed metal bearing walls that are supported at the 2nd Floor by a steel podium. Special reinforced masonry shear walls in two stair cores and the elevator core comprise the lateral force-resisting system. Other structural features include the entry canopy cantilevering 13’-0” from the building and the multi-level Ground Floor that provided access to a courtyard in the middle of the “V.”
Project Highlights:
Structural Gravity System: cold-formed metal bearing walls supported on a steel podium
Structural Lateral System: special reinforced masonry shear walls
Foundations: concrete shallow foundations bearing on rock
Total Size: 128,000 square-feet
Structural Engineer of Record: TGRWA
Architect of Record: DLR Group
General Contractor: Bulley & Andrews
Owner: Deep Cover Partners/The Gettys Group LLC


