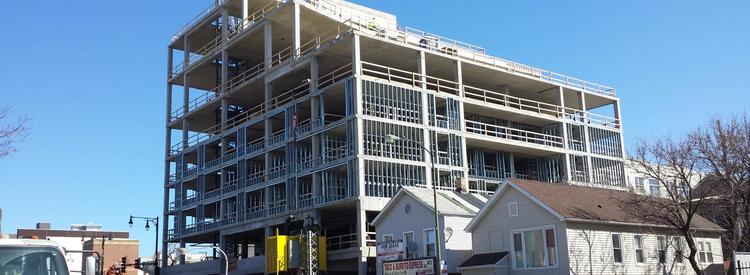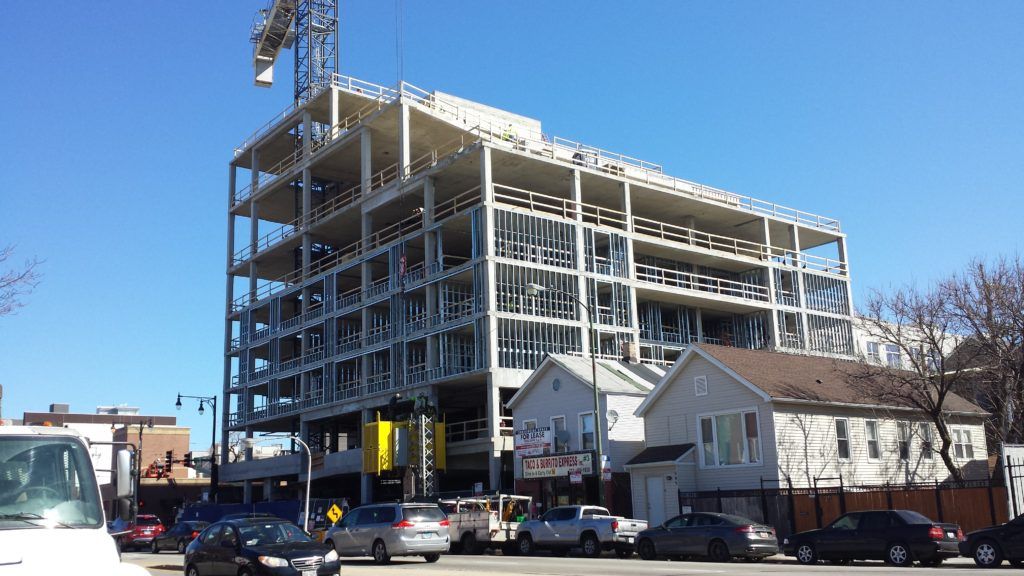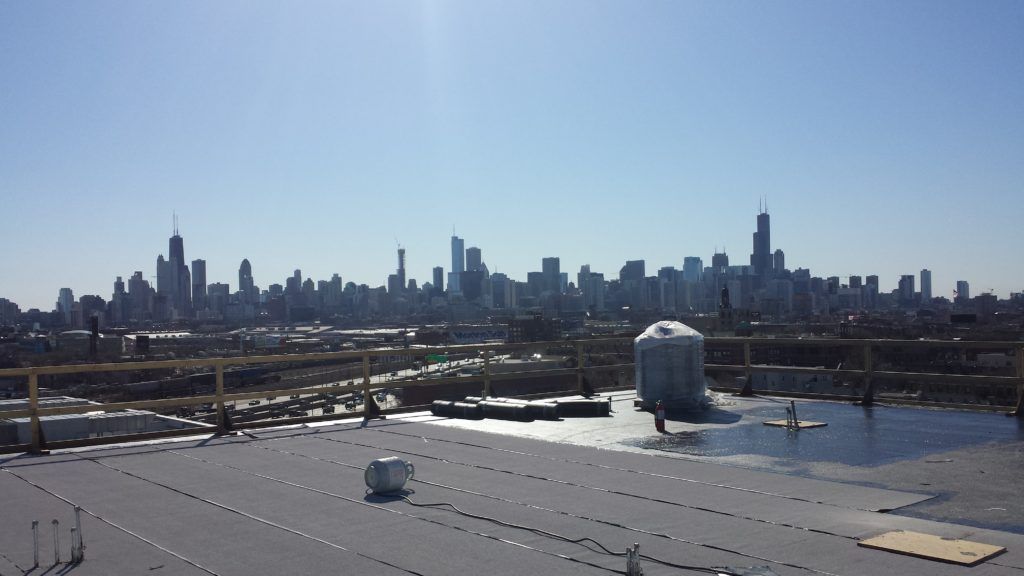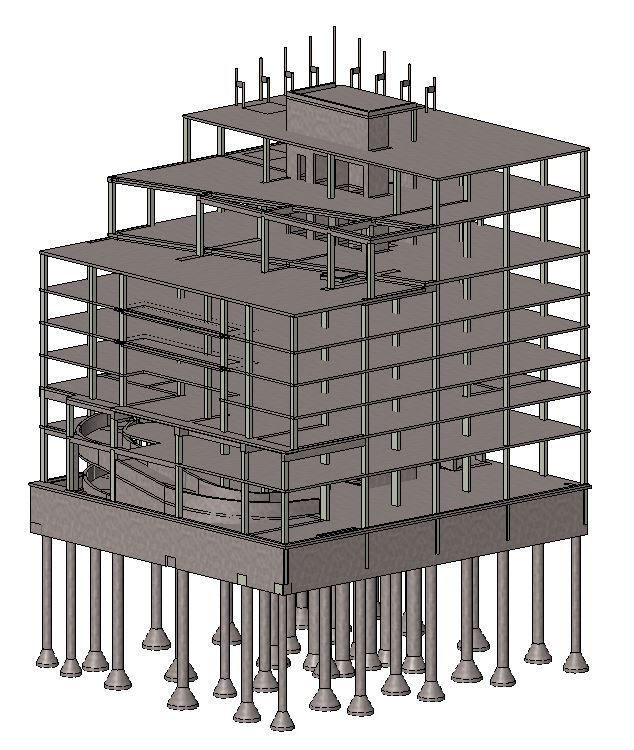
TGRWA NewsCompany News, Engineering Tips, and Industry Trends

TGRWA PROJECTS – HYATT PLACE WICKER PARK
TGRWA is the Structural Engineer of Record for a new 100,000 square-foot hotel that is nearing completion of the building structure in Wicker Park on the corner of Ashland Ave. and North Ave. in Chicago, IL. The 8-story concrete structure is located in the heart of Wicker Park and will boast a spectacular view of the Chicago skyline from the 7th floor lobby / outdoor amenity space. The structure is a flat-plate post-tensioned structure with concrete columns and shear walls. Due to the various floor plans, architectural expressions, and lower level parking and ramps, the building had over twenty post-tensioned concrete transfer beams. Parking for guests is located in the basement, first floor, and second floor; due to right-of-way and public-way requirements, vehicle entrances and exits at the ground floor required complex curving ramp configurations which posed numerous design challenges, including basement and exterior wall construction and additional concrete columns, beams, and hangers to support the ramps.
Project Highlights:
Structural Gravity System| concrete flat-plate post-tensioned slabs with transfer beams supported on concrete columns and walls
Structural Lateral System| reinforced concrete shear walls
Foundations| grade beams and caissons
Total Size| 100,000 SF
Architect of Record| Legat Architects, LTD
General Contractor| Exemplary Builders, Inc.



