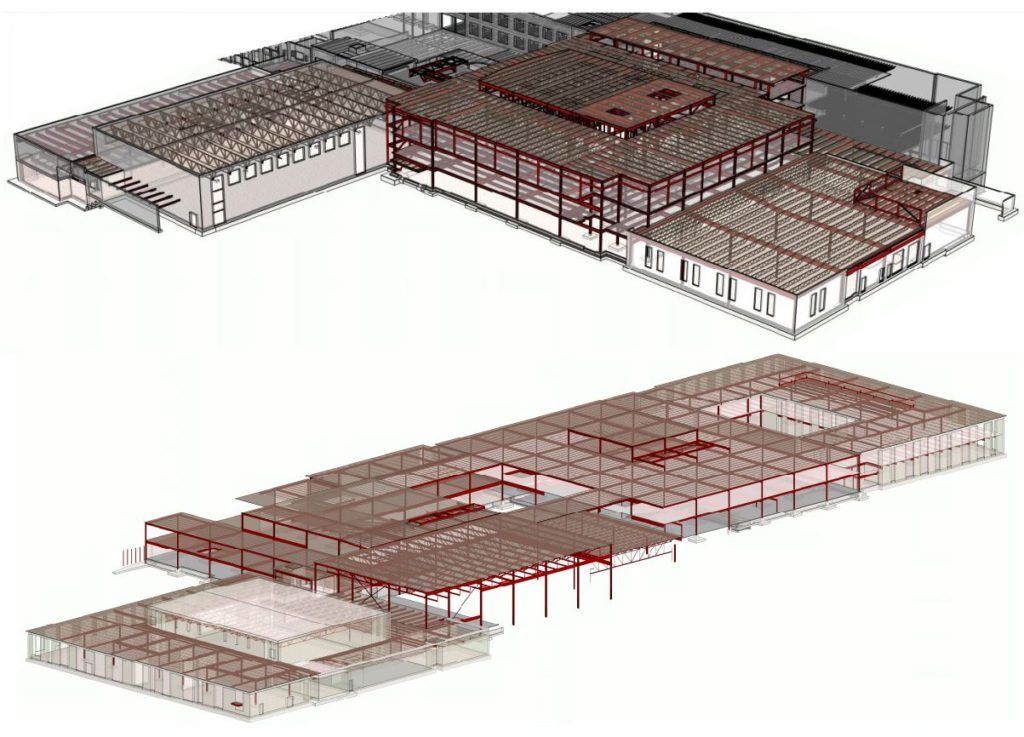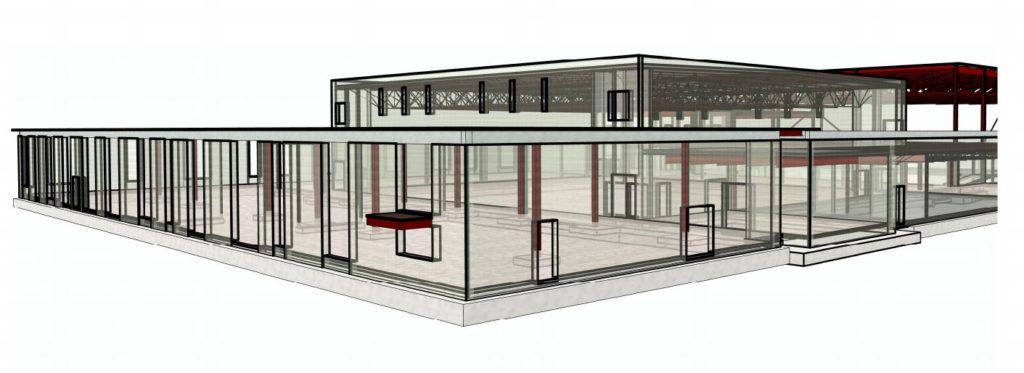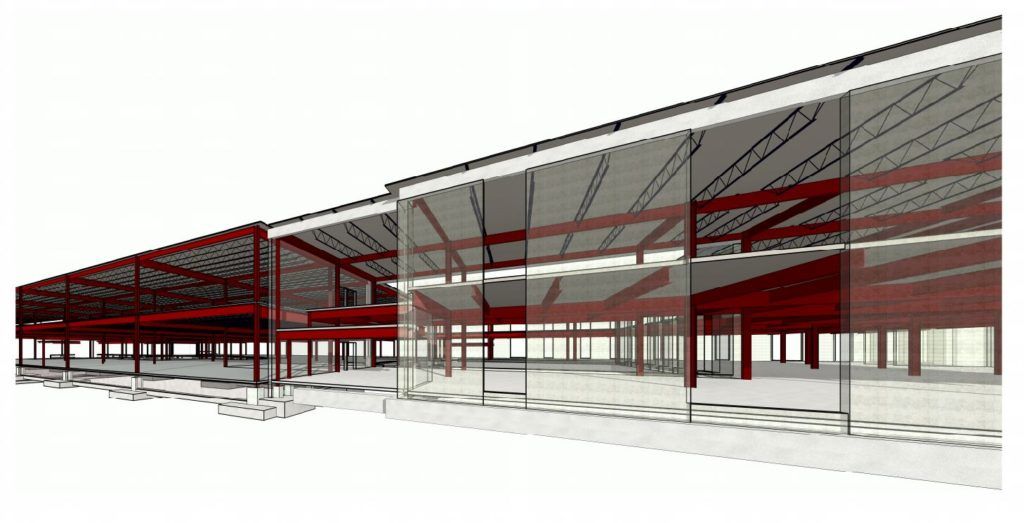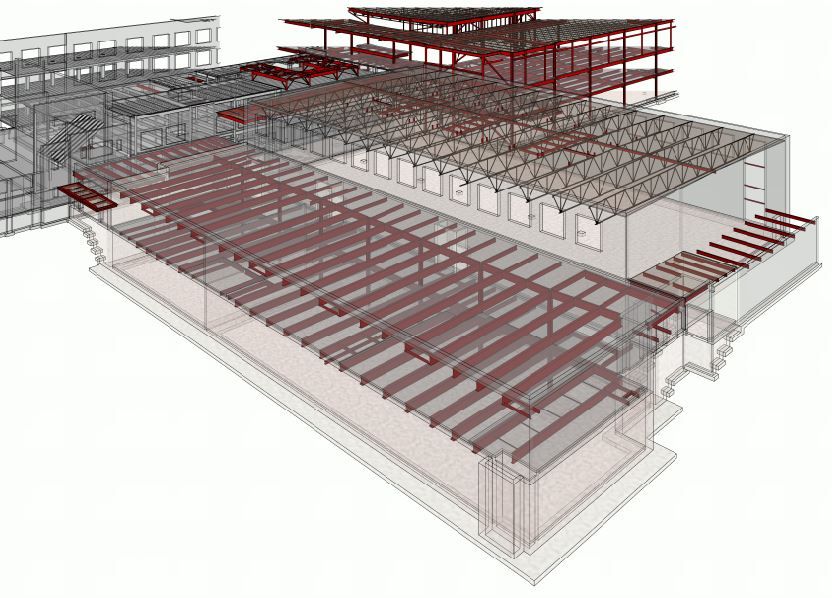
TGRWA NewsCompany News, Engineering Tips, and Industry Trends
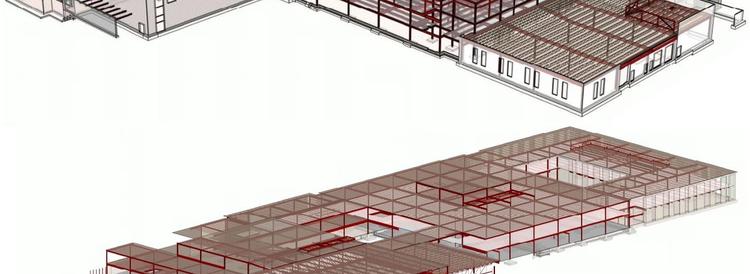
TGRWA PROJECTS – CHAMPAIGN HIGH SCHOOLS
Construction is currently underway for large-scale improvements at two public high schools in Champaign, IL. TGRWA is the Structural Engineer of Record for the renovations and additions at Centennial High School and Central High School. Smaller auxiliary buildings to benefit the schools’ sports teams at Spalding Park and McKinley Park were also designed as part of the project.
Structural scope at Centennial High School includes additions totaling approximately 110,000 square-feet and minor renovations to the existing approximately 200,000 square-foot structure. New spaces to be provided include: classrooms, offices, shops, and a gymnasium that will double as a storm shelter designed per the latest ICC-500 guidelines.
Structural scope at Central High School includes additions totally approximately 180,000 square-feet, including: classrooms, offices, shops, a storm shelter, a gymnasium, and a 750-seat theater. Significant partial demolition and renovation of the remaining existing approximately 170,000 square-foot building led to designs which were aided by TGRWA’s extensive experience of renovating existing structures.
Overall, TGRWA has provided individualized structural designs for new and existing structures that aim to meet the goals of the school district as efficiently as possible.
Project Highlights
Total Size: New construction over four buildings totaling approximately 300,000 SF; renovation of two existing buildings totaling approximately 370,000 SF
Structural Engineer of Record: TGRWA
Architect of Record: Perkins+Will / IGW
General Contractor: O’Shea Builders
Owner: Champaign Unit 4 School District
