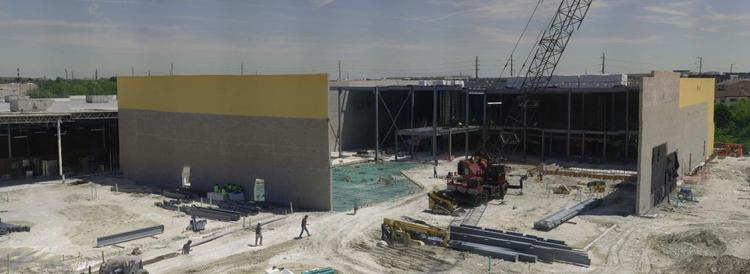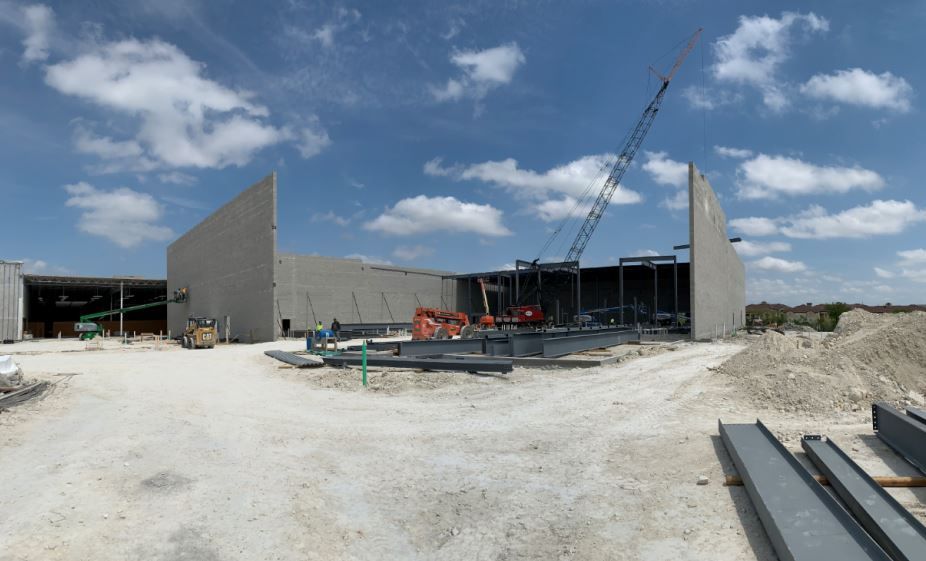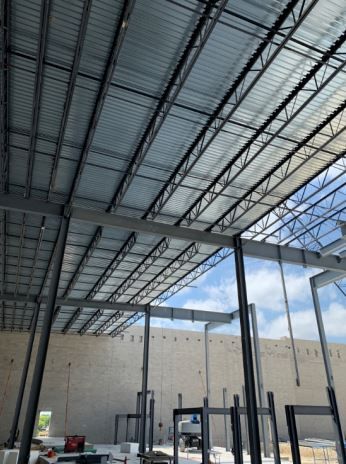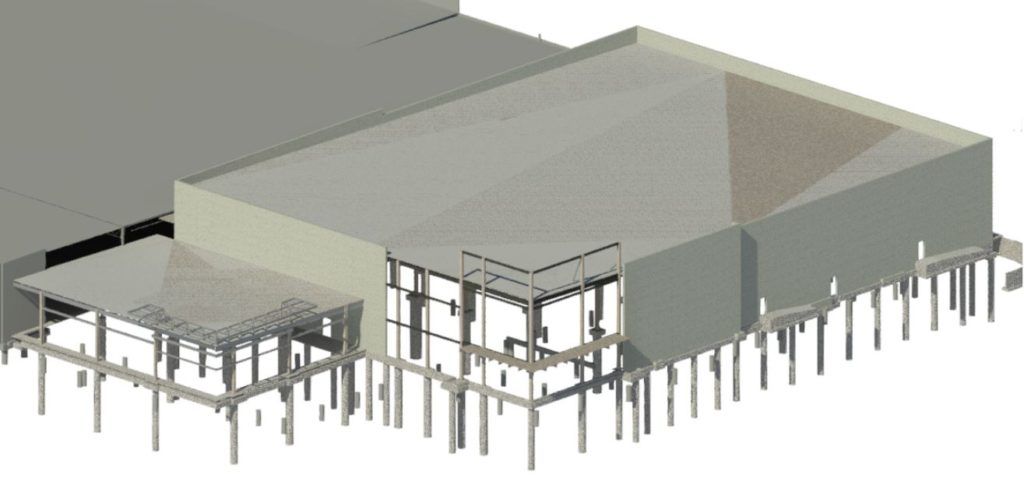
TGRWA NewsCompany News, Engineering Tips, and Industry Trends

TGRWA PROJECTS – AMC TECH RIDGE
TGRWA is the Structural Engineer of Record for a new 45,000 square-foot AMC movie theater and 8,000 square-foot restaurant building adjacent to the existing Tech Ridge Sears department store in Austin, Texas. Currently under construction, the theater building consists of a steel-framed roof structure, supporting roof loading as well as load from the hung mezzanines and auditorium seating structures below. Deflection of the roof structure was a critical consideration in the design phase so as to not amplify the effect of system deflection on the auditorium seating structures. The roof framing is supported by wide flange steel columns as well as perimeter load-bearing CMU masonry walls. With these walls exceeding 40 feet in height, slender wall analysis was performed under the combination of the large gravity loads and out-of-plane lateral wind loads to determine the required wall thickness. Both the theater and restaurant building structures are supported on straight-shaft reinforced concrete drilled pier foundations and grade beams. Each building was designed and detailed to behave laterally independent of each other.
Project Highlights:
Structural Gravity System| typical steel gravity framing
Structural Lateral System| ordinary steel braced frames, ordinary steel moment frames, and ordinary reinforced masonry shear walls
Foundations| straight-shaft reinforced concrete drilled pier foundations and grade beams
Total Size| 53,000 square-foot of new construction
Architect of Record| CRTKL
General Contractor| Seritage Growth Properties



