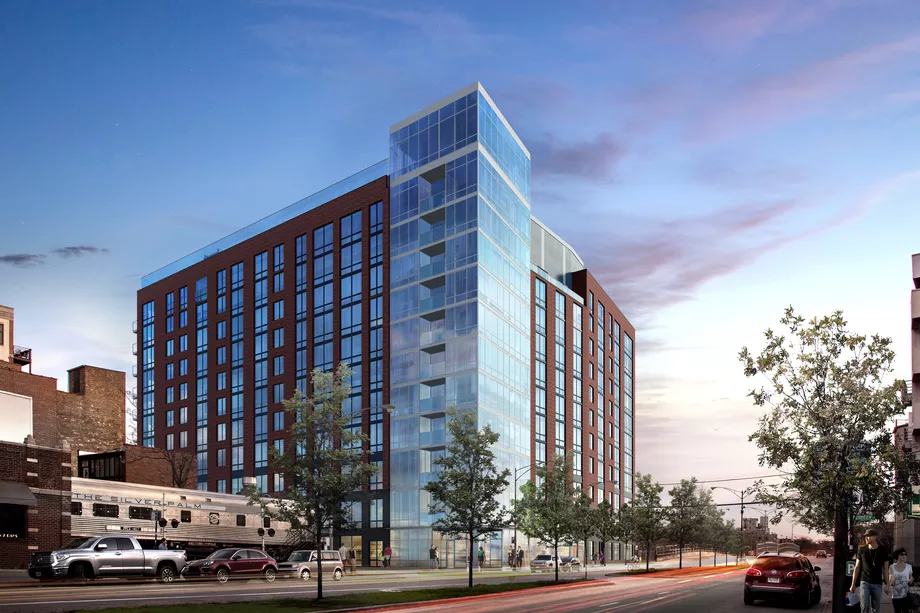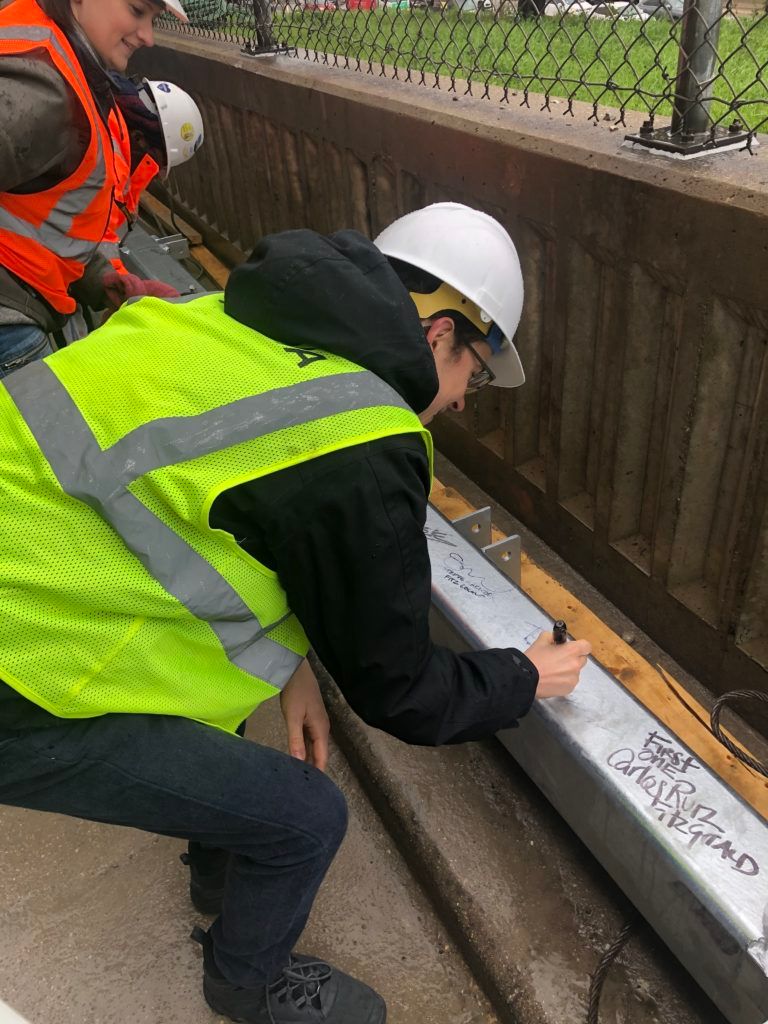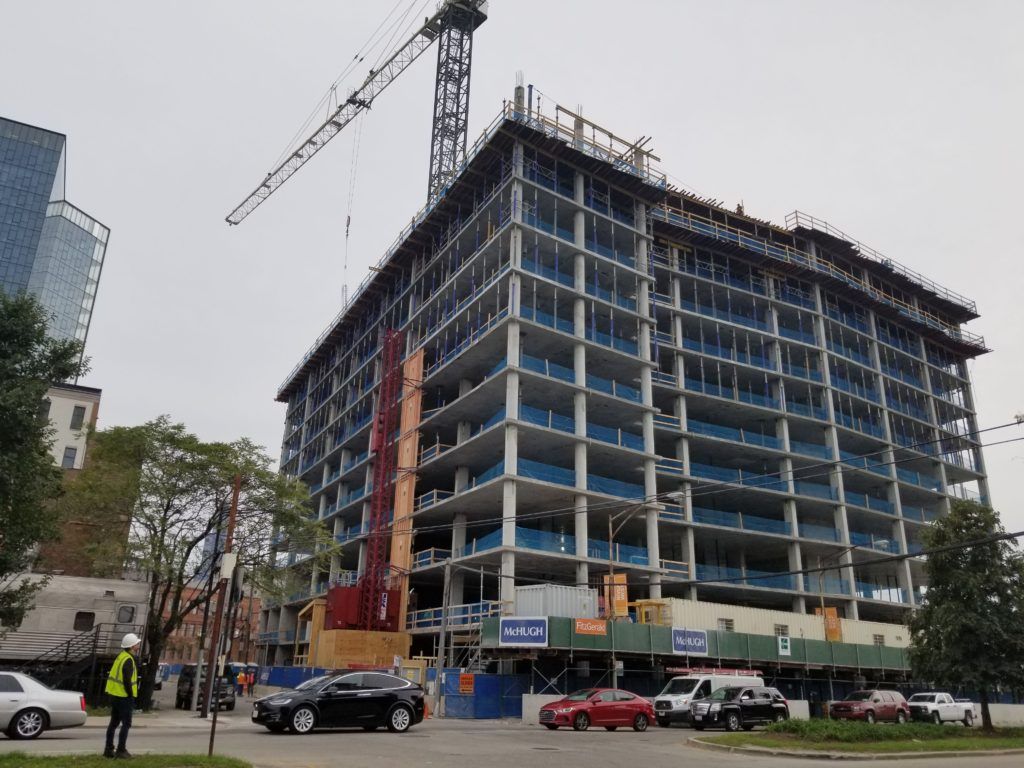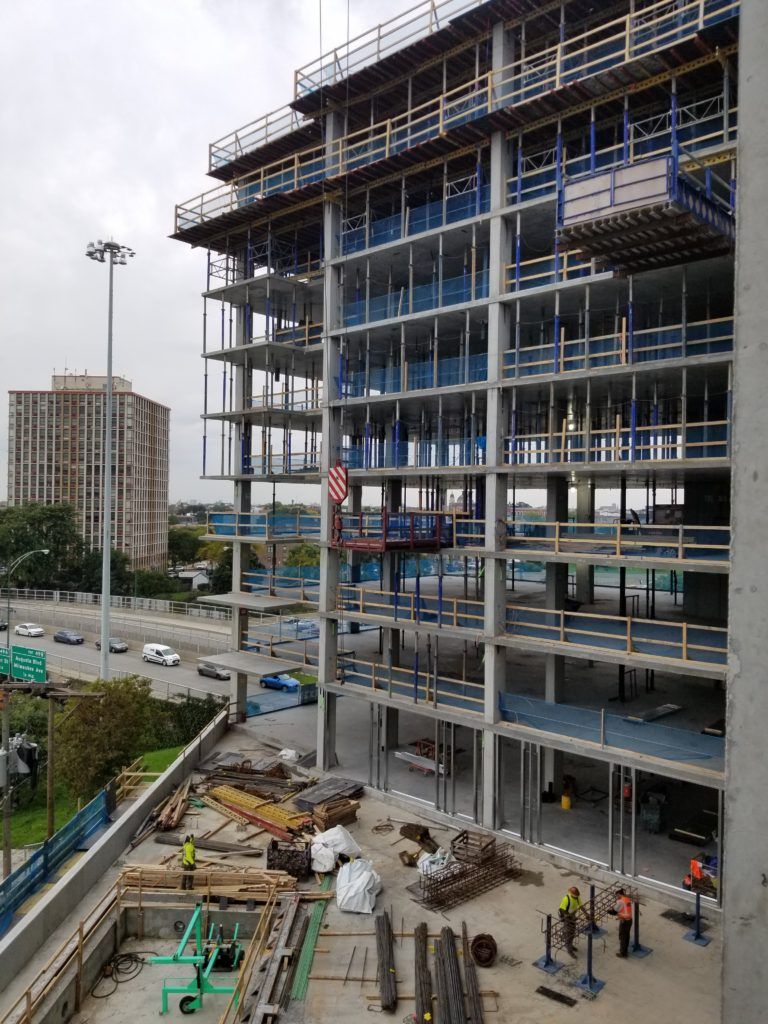
TGRWA NewsCompany News, Engineering Tips, and Industry Trends
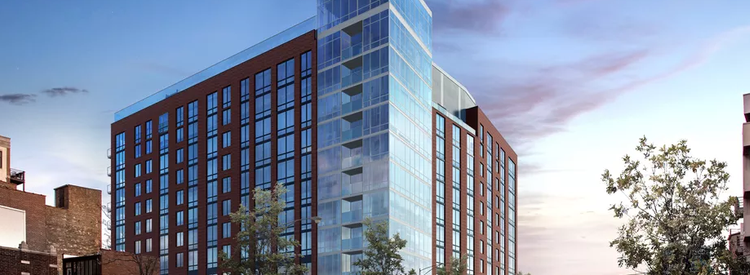
TGRWA PROJECTS: 740 N ABERDEEN ST
TGRWA was happy to join the design and construction teams on October 30, 2019 for the topping-off ceremony at 740 North Aberdeen.
TGRWA is the Structural Engineer of Record for the new thirteen-story residential building located in the West Town Neighborhood of Chicago, IL. The building adds 188 apartment units to a uniquely-shaped lot overlooking the I90/94 Kennedy Expressway. It totals over 215,000 square feet and provides first and second floor parking, a third floor pool deck, and an amenity penthouse with indoor and outdoor spaces.
The concrete structure utilizes post-tensioned concrete slabs supported on conventionally reinforced concrete columns and shear walls, all which bear on concrete caissons and grade beams. The third floor is termed the “transfer floor” and has four large post-tensioned concrete transfer beams to support 10-story columns above.
Project Highlights
Structural Gravity System: PT slabs and reinforced concrete columns
Structural Lateral System: Reinforced concrete shear walls
Foundations: caissons and grade beams
Total Size: 218,000 square-feet
Architect of Record: FitzGerald Associates
General Contractor: James McHugh Construction
Owner/Developer: Fifield Companies
