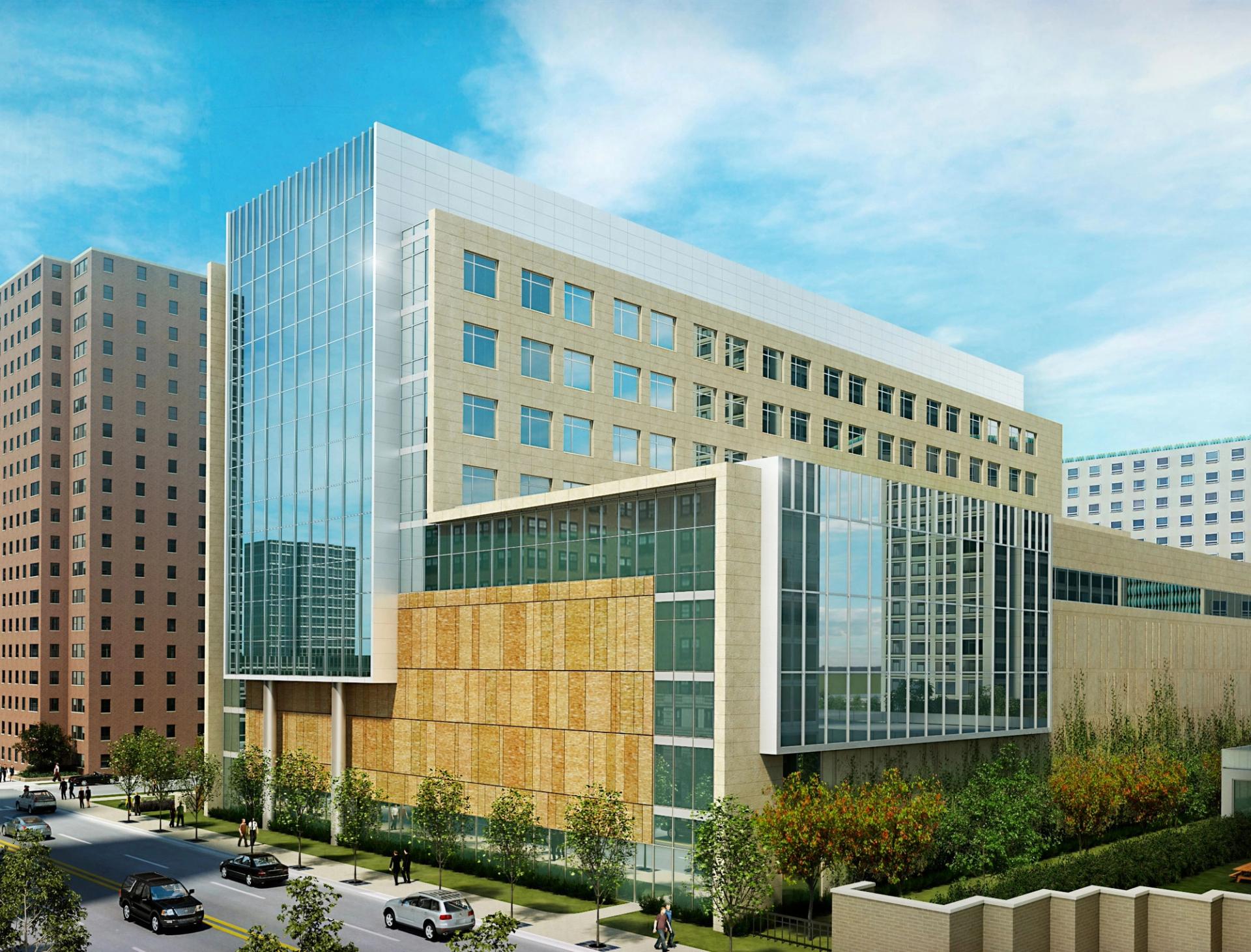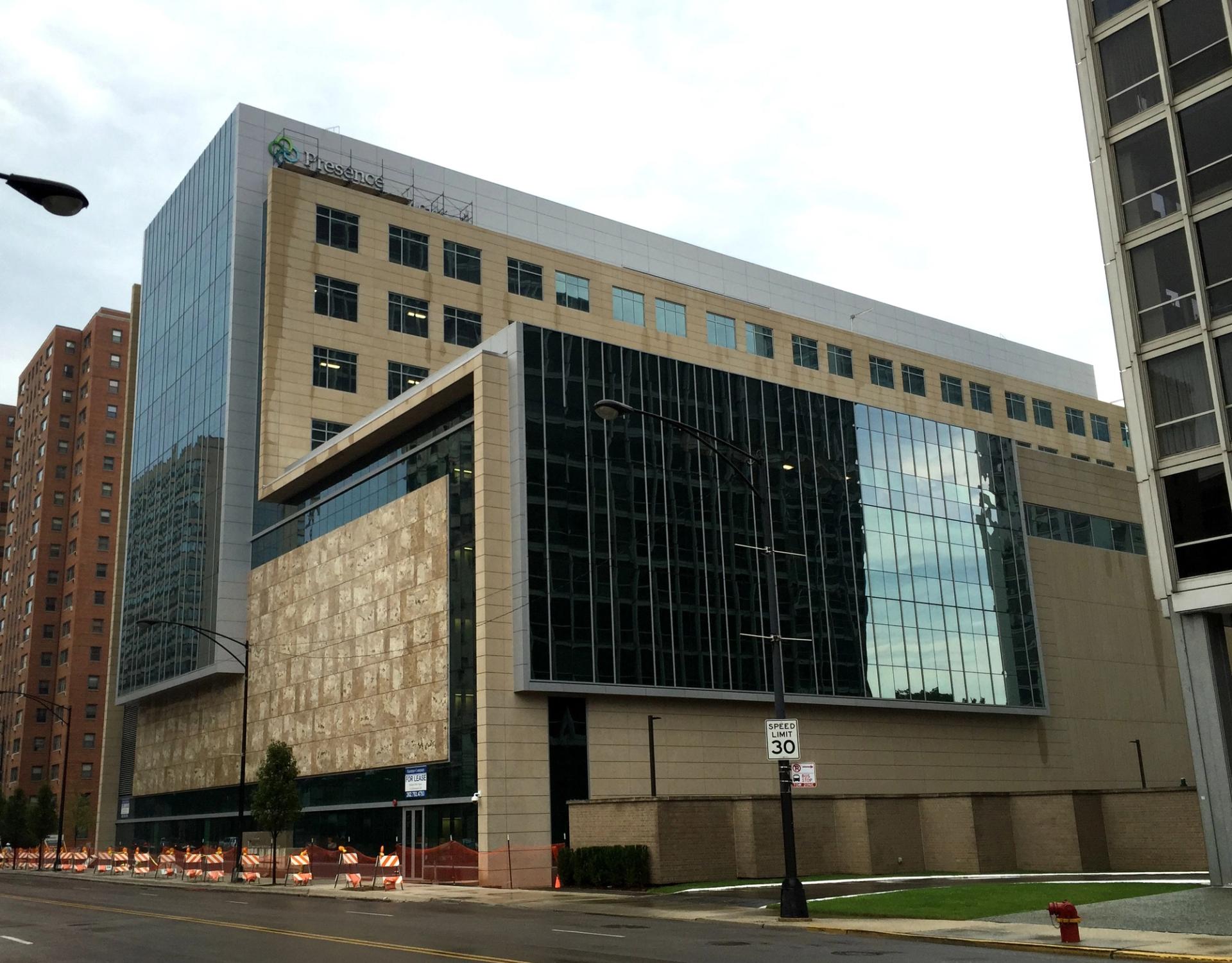
TGRWA NewsCompany News, Engineering Tips, and Industry Trends


St. Joseph Hospital Presence Center For Advanced Care
Chicago, IllinoisTGRWA provided the structural design, working drawings and construction phase services for the Presence Center for Advanced Care at Saint Joseph Hospital. The 10-story, 380,000 square foot building is located in the Lincoln Park neighborhood on Chicago’s North Side and is located adjacent to the existing Saint Joseph Hospital Campus. The building includes a ground floor cancer center, three floors of parking, a diagnostic and treatment center, four outpatient surgical suites, three medical office floors and a mechanical penthouse at the roof. Some special medical features of the building include a linear accelerator vault, an MRI and an outpatient surgical space including a special eye surgery suite. The building structure includes flat plate post-tensioned concrete slabs in the parking floors and conventionally reinforced concrete flat plate floors above the parking floors. The floor slabs are supported by reinforced concrete columns and shear walls supported by straight shaft caissons. The project also included a new steel framed pedestrian bridge connecting to the existing hospital.
- Owner: Hammes Group
- Completion: 2015
