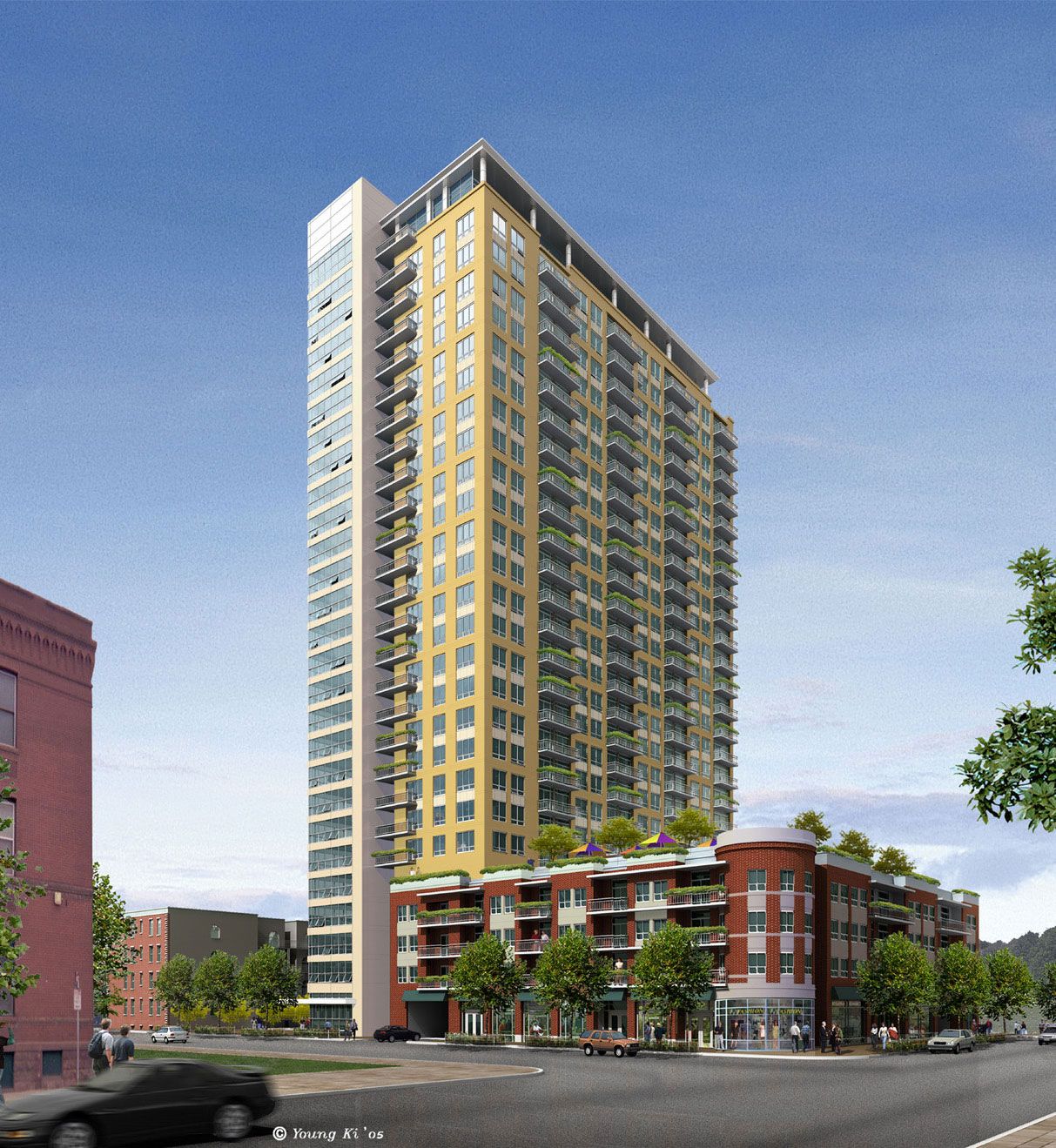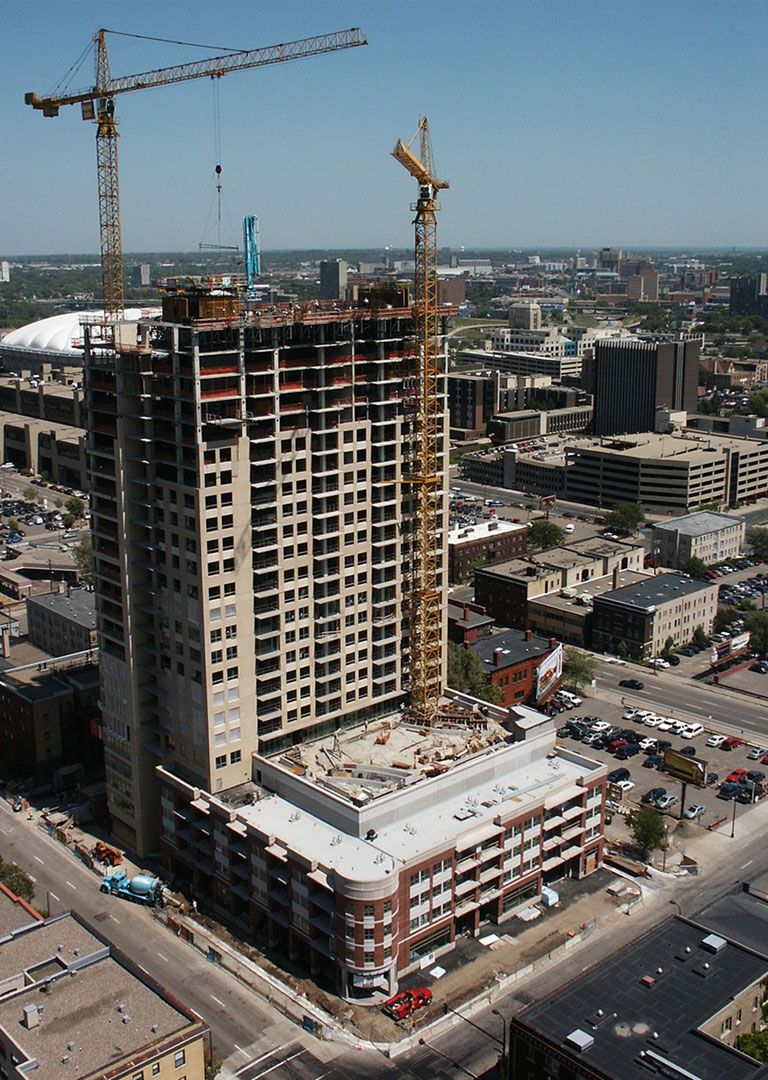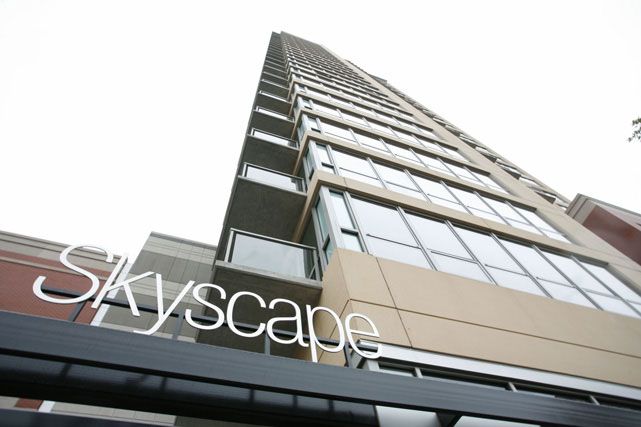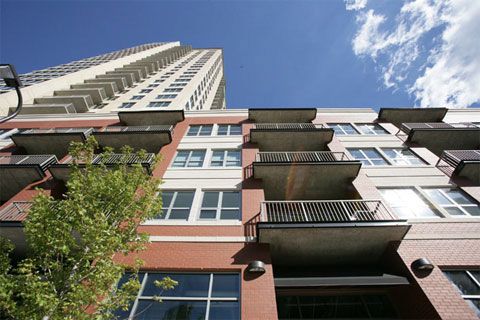
TGRWA NewsCompany News, Engineering Tips, and Industry Trends




Skyscape
Minneapolis, MinnesotaTGRWA provided the structural design, working drawings and construction phase services for this new 28-story, 450,000 square foot residential tower. The low-rise portion of the building contains retail, residential and parking levels with a landscaped roof terrace. The high-rise portion consists of residential levels with a perimeter terrace at the top of the building.
- Owner: TANDEM Developers, LLC
- Completion: 2007
