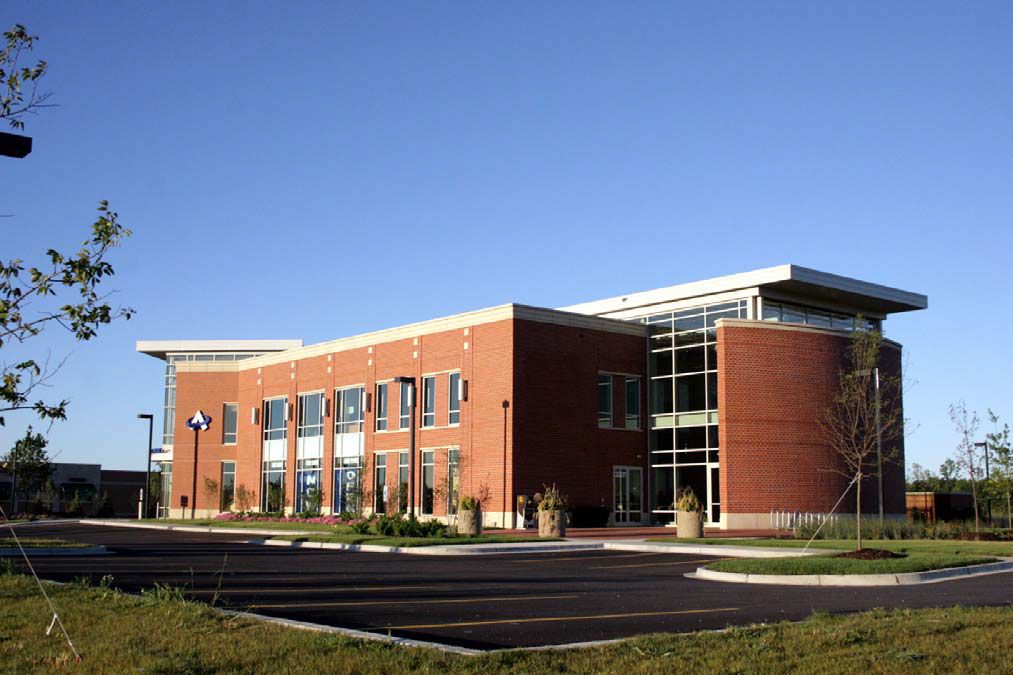
TGRWA NewsCompany News, Engineering Tips, and Industry Trends

Allied First Bank
Oswego, IllinoisTGRWA provided the structural design, working drawings and construction phase services for this new 2-story, 18,000 square foot bank building in Oswego, Illinois. The building features include a 2-story entry and 2-story community room, teller and bank office areas and a curved drive-thru canopy structure.
- Owner: Allied First Bank
- Completion: 2007
