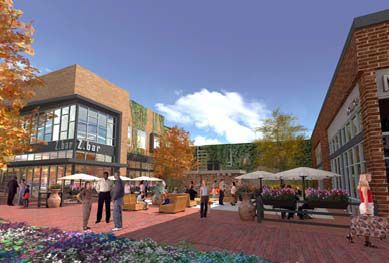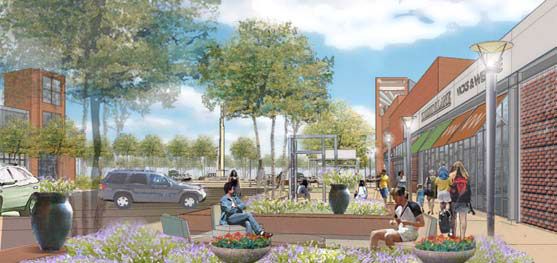
TGRWA NewsCompany News, Engineering Tips, and Industry Trends



Randhurst Village
Mt. Prospect, IllinoisTGRWA provided the structural design, working drawings and construction phase services for this new 400,000 square foot mixed-use development. The project included the construction of two 2- story buildings with retail and office space, six 1-story retail buildings, a 4-story hotel with underground parking and a parking garage. This new development replaces an existing shopping mall built in the early 1960’s.
- Owner: Casto Lifestyle Properties
- Completion: 2012
