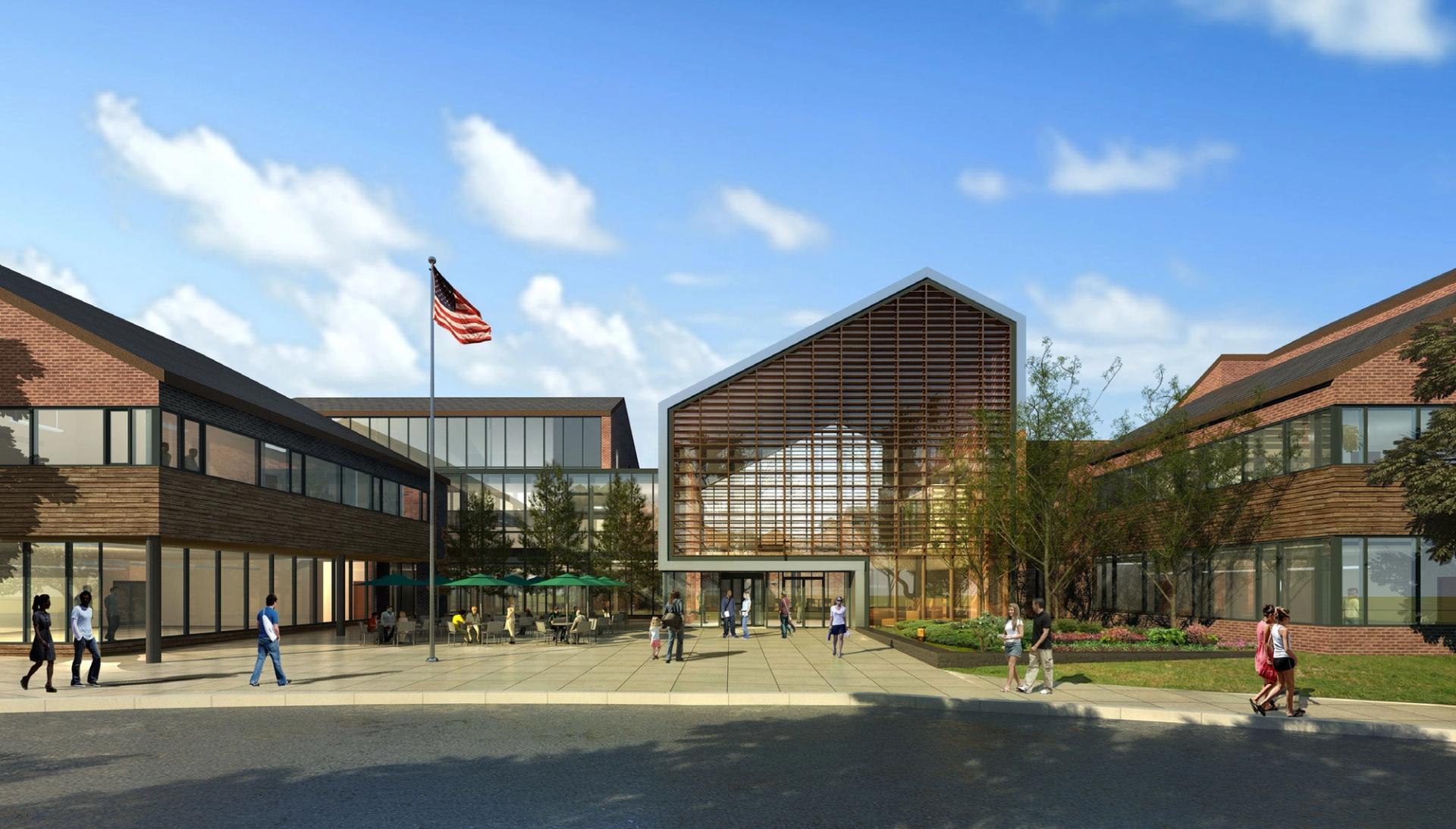
TGRWA NewsCompany News, Engineering Tips, and Industry Trends

Parkland Community College Student Services Center
Champaign, IllinoisTGRWA provided the structural design, working drawings and construction administration services for the 113,000 square foot Student Services Center at Parkland Community College in Champaign, Illinois. The new three story addition to the Parkland Community College Campus provided new administration offices, student services space, a campus bookstore, a cafeteria as well as a new “identifiable front door” to the campus. The Project’s design includes a large atrium throughout the addition to maximum daylight within the space and presented structural challenges including numerous column transfers, as well as a hybrid lateral system of steel braced frames and steel moment frames. The building structure includes slab-on-metal deck supported by steel framing on conventional spread footings and includes a basement for mechanical use. The project also included two steel framed pedestrian bridges and an on-grade connector to the existing campus buildings.
- Owner: Parkland College
- Completion: 2013
