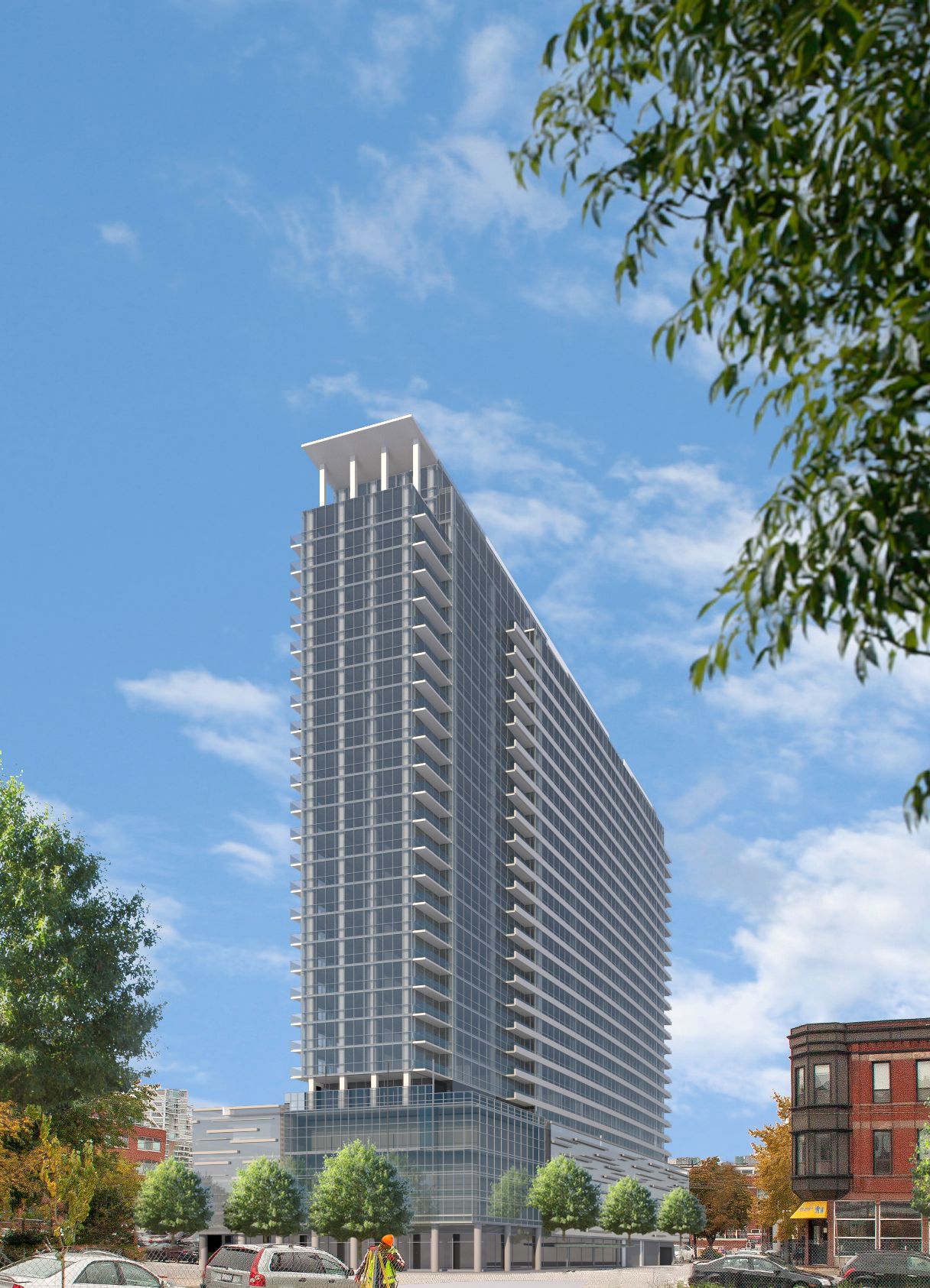
TGRWA NewsCompany News, Engineering Tips, and Industry Trends

NEXT Residential High Rise
Chicago, IllinoisTGRWA provided the structural design, working drawings and construction phase services for the NEXT Residential High Rise project. The 29-story, 310 unit, 415,000 square foot residential apartment tower includes retail and parking at the lower levels. Level 6 is an amenities floor with an exterior pool and deck area. The building structure includes flat plate post-tensioned concrete slabs. The floor slabs are supported by reinforced concrete columns and shear walls supported by belled reinforced concrete caissons.
- Owner: Fifield Companies
- Completion: 2016
