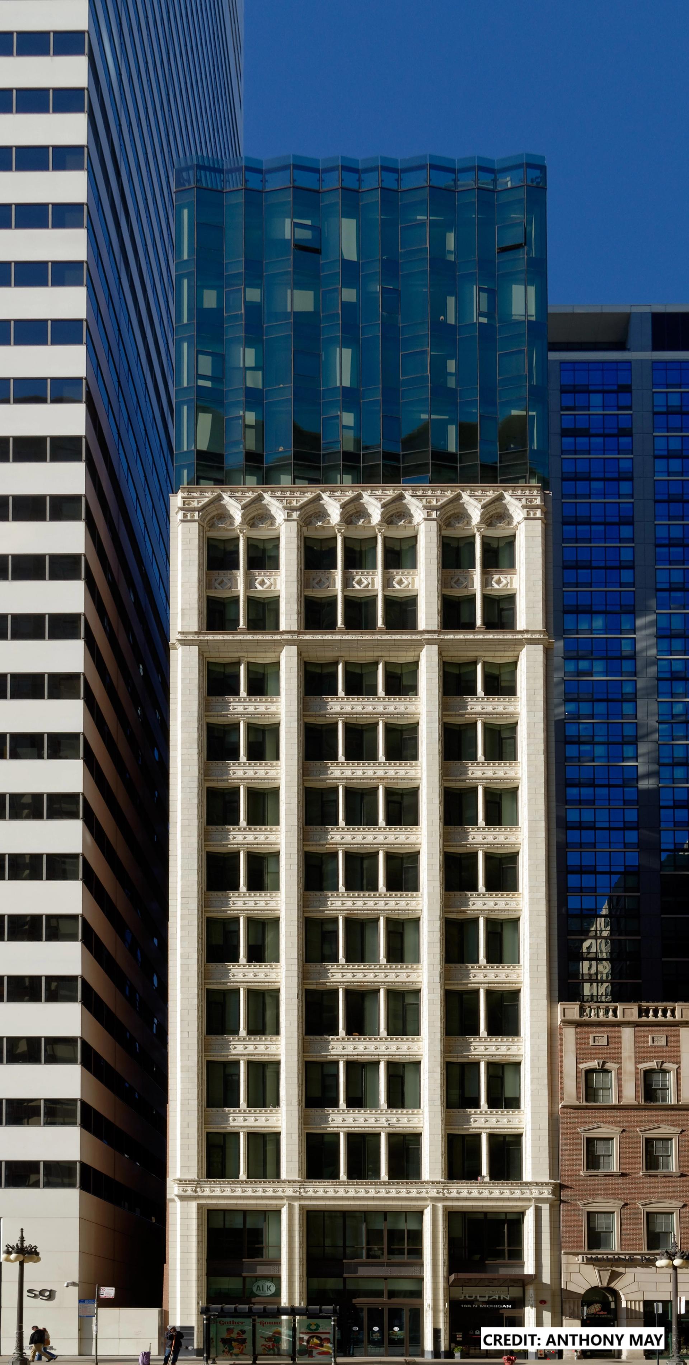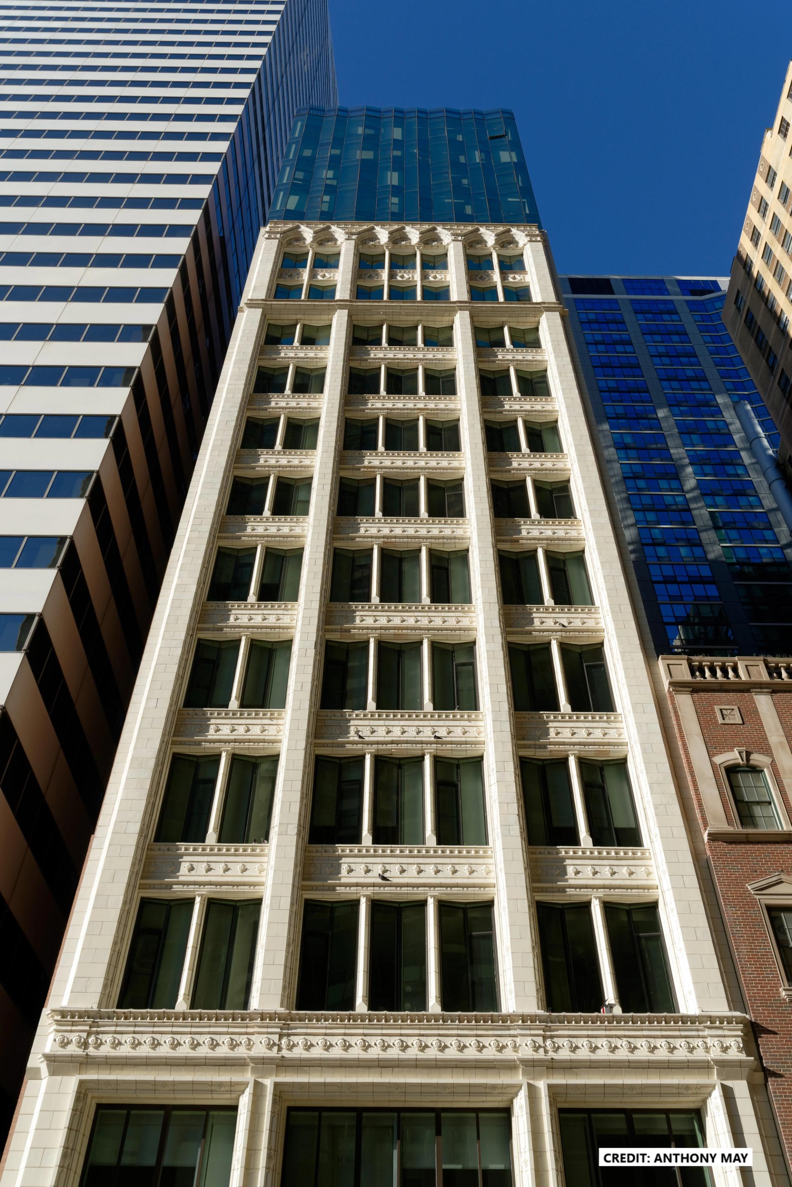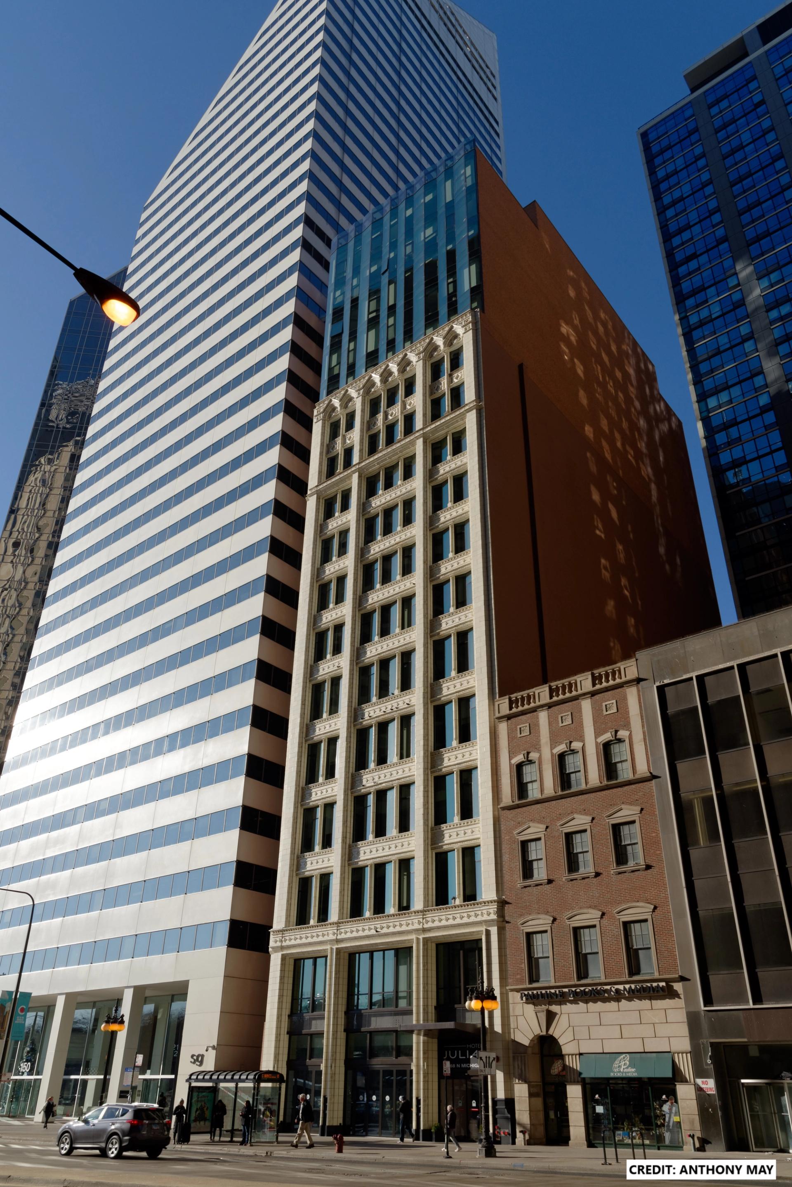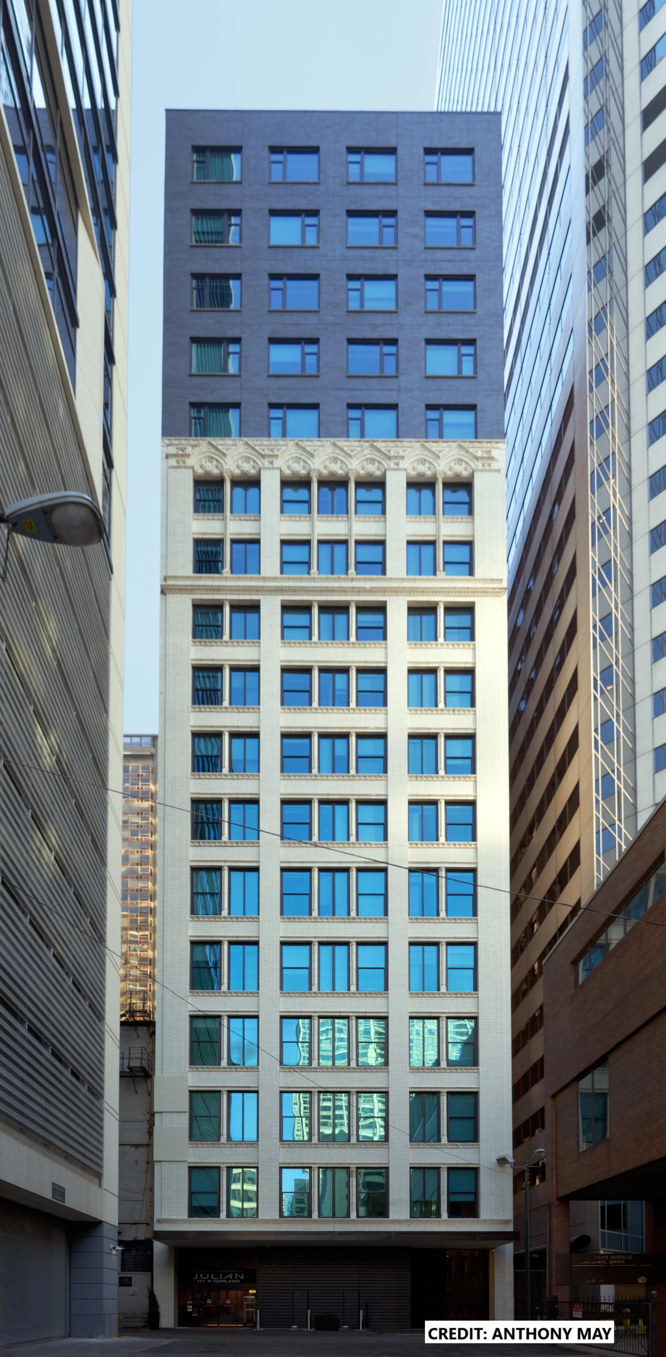
TGRWA NewsCompany News, Engineering Tips, and Industry Trends




Hotel Julian
Chicago, ILTGRWA provided the structural design, working drawings, and construction phase services for the new addition and renovation of the existing 13-story building at 168 N. Michigan Ave. The project included converting the building, originally constructed in 1911 for offices, into a boutique hotel with a ground-floor restaurant. Structural highlights required for the new programming included: new 5-story steel-framed addition rising from the top of the existing 13-story structure, strengthen the lateral system due to higher loading from the addition, reinforce existing deteriorated beams and columns, and repair existing slabs at each floor.
WINNER – 2019 CHICAGO BUILDING CONGRESS MERIT AWARD: RENOVATION & ADAPTIVE REUSE OVER $10 MILLION
WINNER – 2019 MASONRY ADVISORY COUNCIL EXCELLENCE IN MASONRY: BEST RESTORATION/REHAB CATEGORY
WINNER – 2021 ASSOCIATION OF LICENSED ARCHITECTS DESIGN AWARD WINNERS: COMMERICAL/INDUSTRIAL (SILVER MEDAL)
- Owner: Oxford Capital
- Completion: 2018
