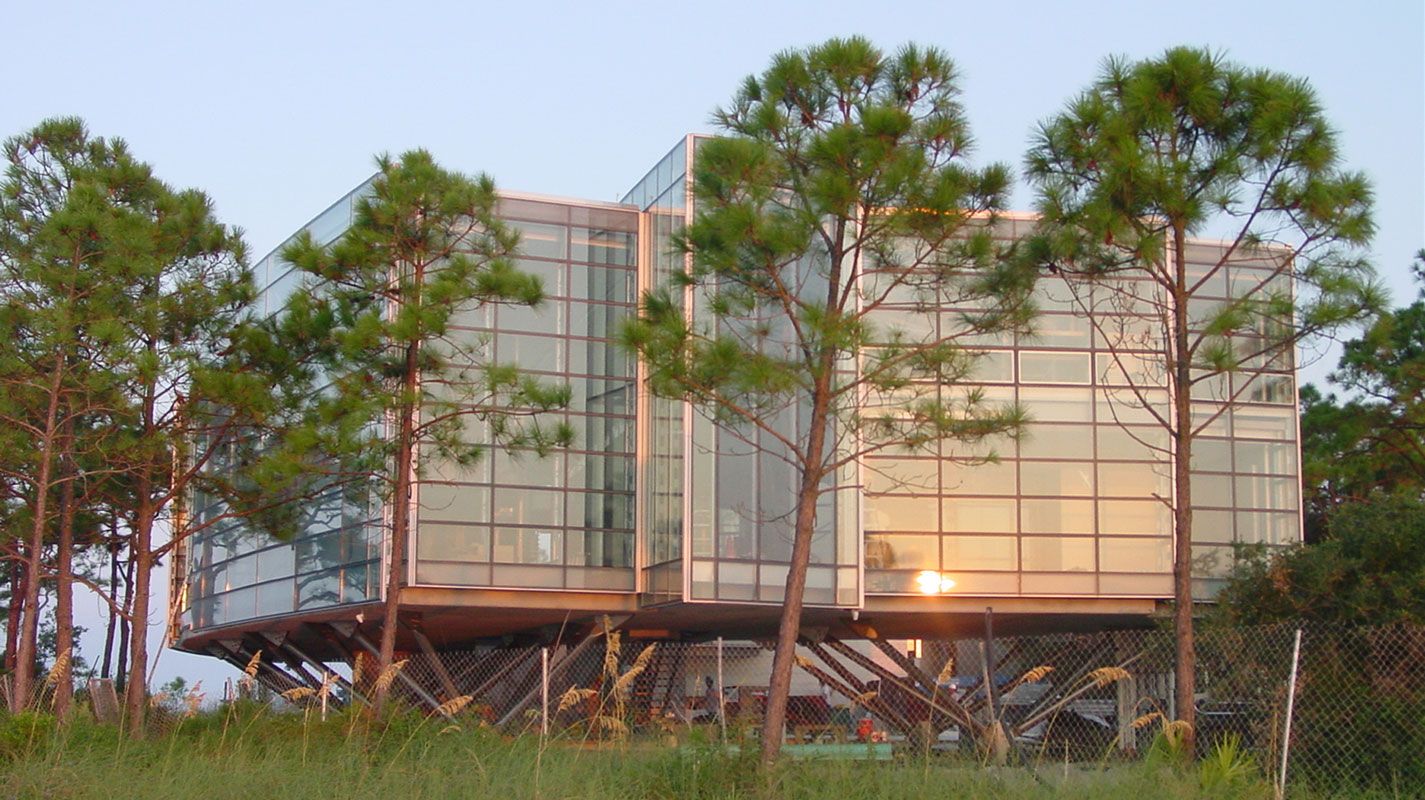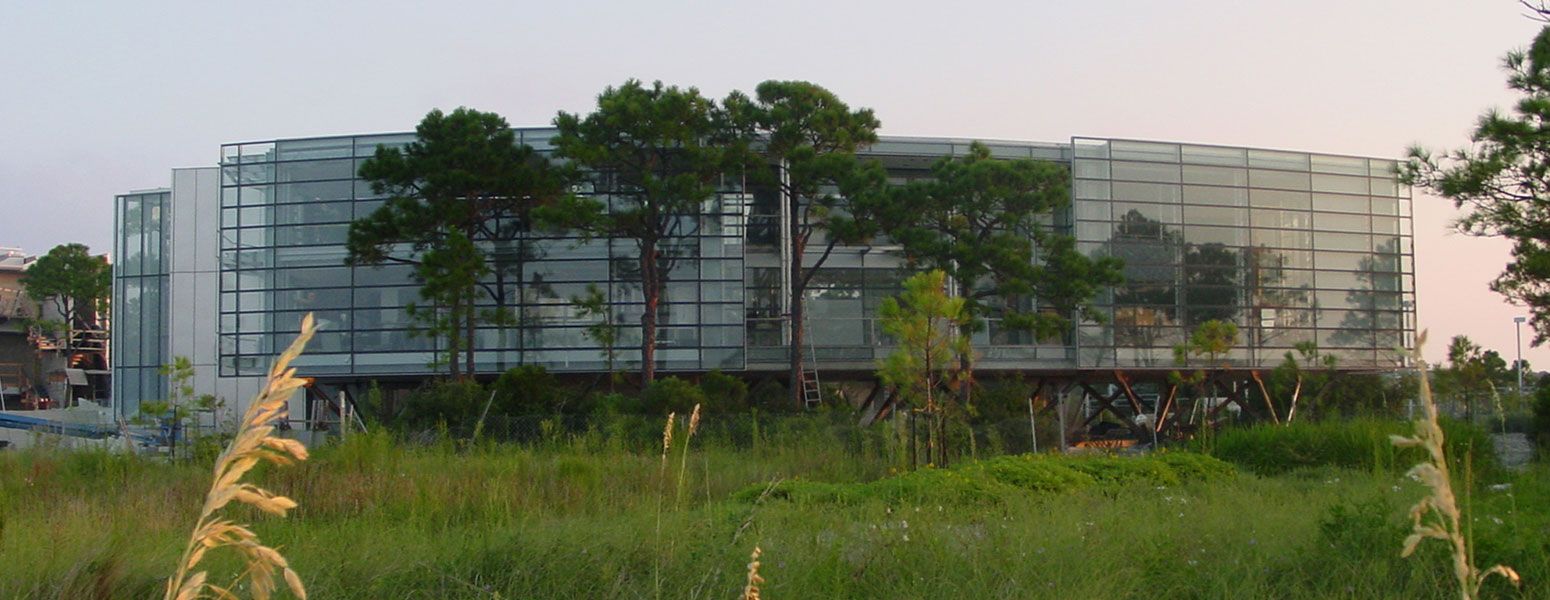
TGRWA NewsCompany News, Engineering Tips, and Industry Trends


Transparent House II
Gulf Breeze, FloridaTGRWA provided the structural design, working drawings and construction phase services for the Transparent House II. This glass and metal panel enclosed single-family residence includes a 16,000 square foot Main House and a 2,500 square foot Pool House space. The unique architectural design features a structural steel frame supported by stainless steel sprout columns.
- Owner: Residence Owner
- Completion: 2003
