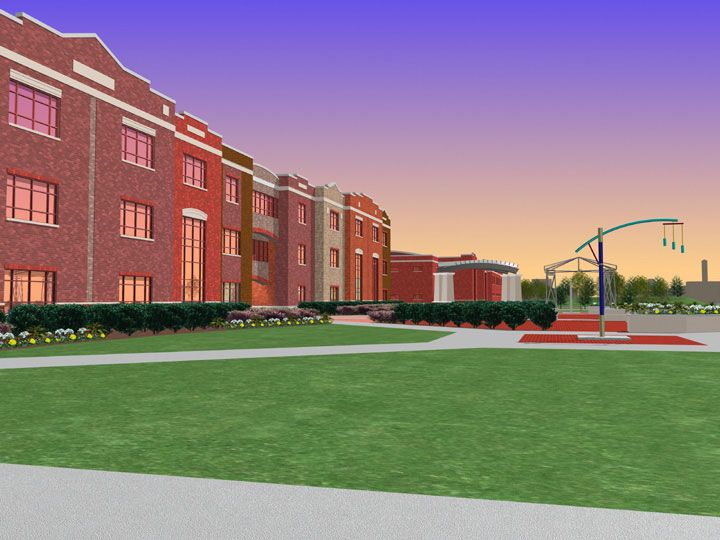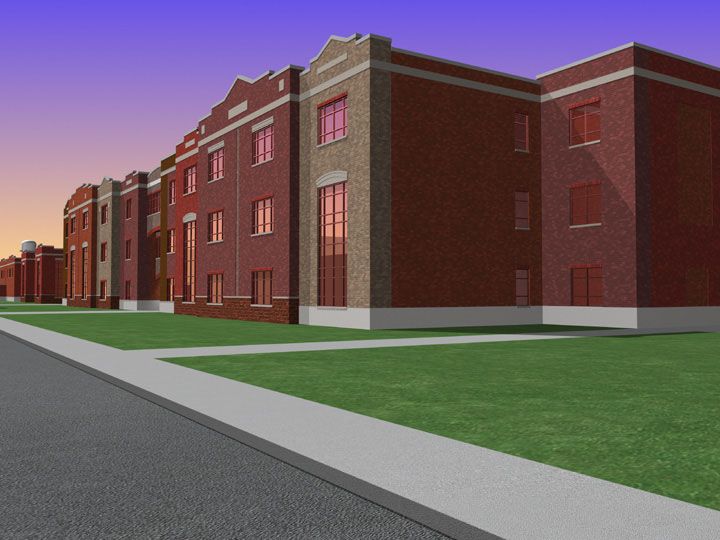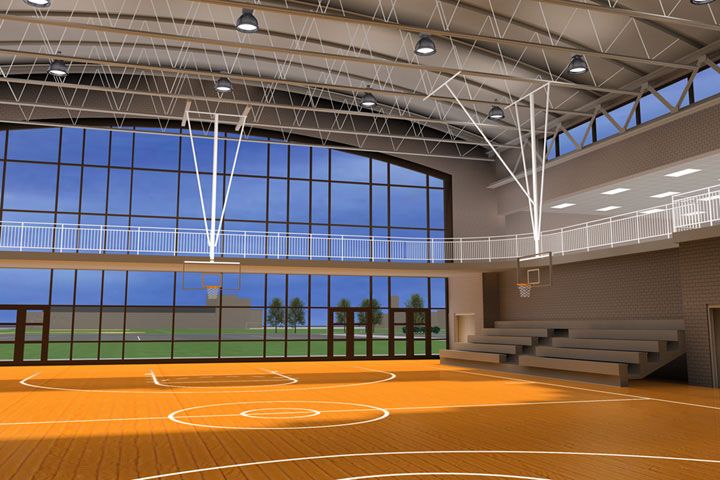
TGRWA NewsCompany News, Engineering Tips, and Industry Trends



Morton Freshman Center
Cicero, IllinoisTGRWA provided the structural design, working drawings and construction phase services for this new Freshman Center which accommodates 1,800 students. The 3-story, 210,000 square foot school includes 70 student classrooms/laboratories, faculty rooms, offices and support service areas.
- Owner: School District 201
- Completion: 2003
