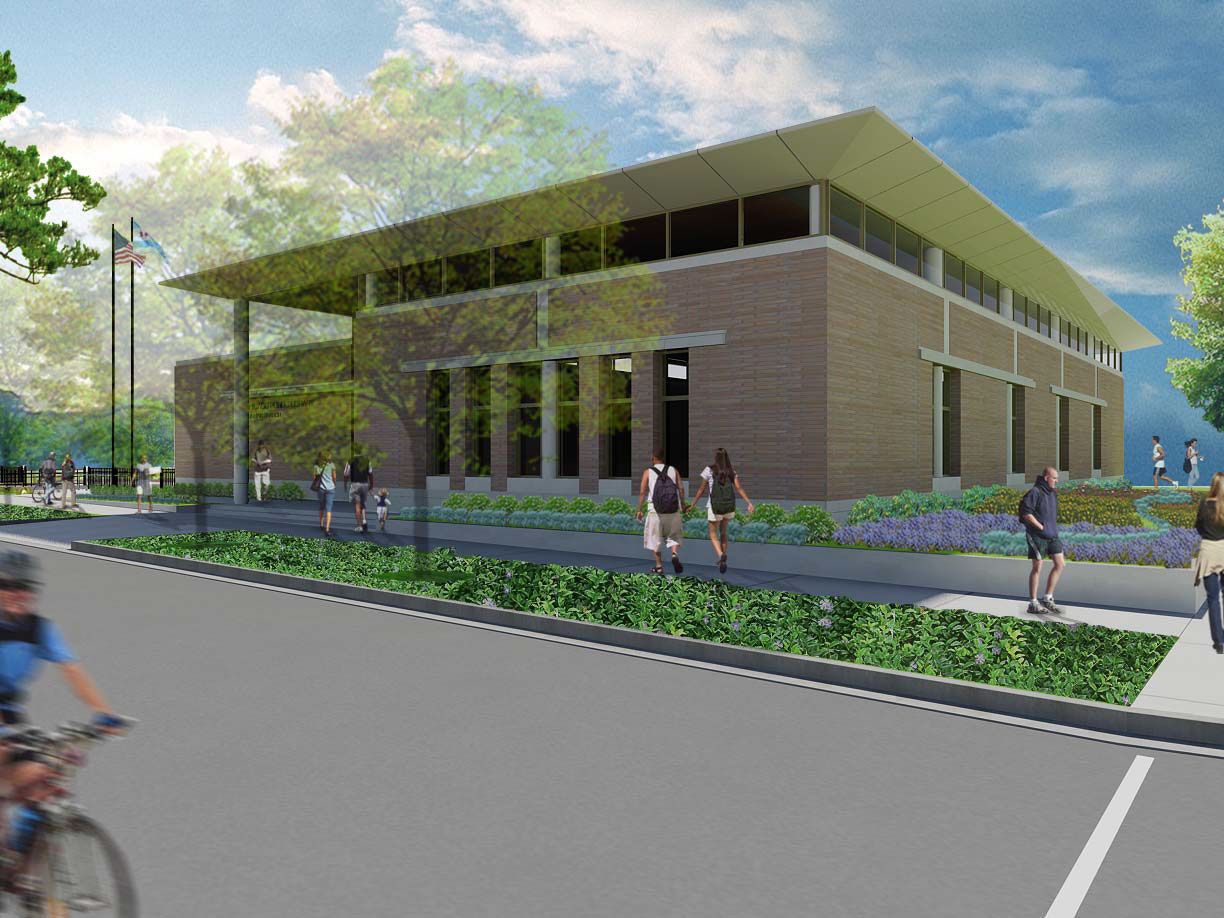
TGRWA NewsCompany News, Engineering Tips, and Industry Trends

Chicago Public Library Dunning Branch
7455 W Cornelia Ave, Chicago, ILTGRWA provided structural engineering services for the new library in the Dunning neighborhood. The 8,800 sq. ft., 1-story building serves as the Chicago Public Library’s Dunning Branch community library. The steel framed structure features a large volume main library space with a clerestory and a large roof canopy. The building includes reading rooms and a full green roof. The project achieved LEED Silver certification.
- Owner: Chicago Public Library / City of Chicago
- Architect: Jackson Harlan LLC
- Contractor: F.H. Paschen
- Completion: 2011
