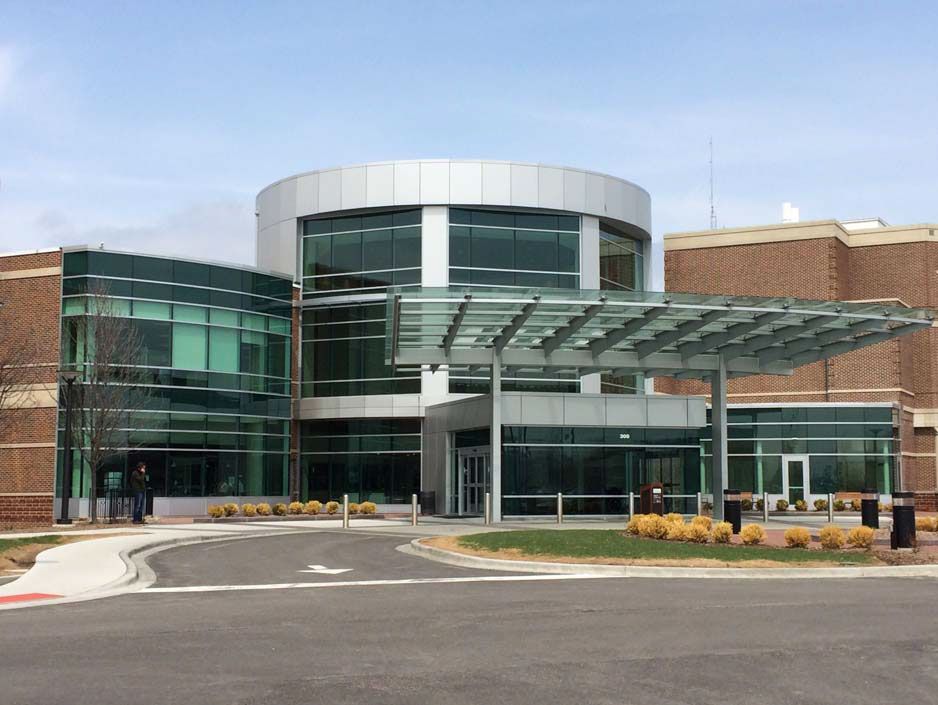
TGRWA NewsCompany News, Engineering Tips, and Industry Trends

Delnor Community Hospital Additions, Renovations and Canopy Replacements
Geneva, ILTGRWA provided the structural design, working drawings and construction phase services for the additions, renovations and canopy replacements at Delnor Community Hospital in Geneva, IL. The multi-phased project includes a 2-story, 28,000 square foot addition housing an Intensive Care Unit area and a large entrance lobby. Additionally, the project included (4) new entry canopies and vestibules to be added to several buildings on the hospital’s campus.
- Owner: Cadence Health
- Completion: 2015
