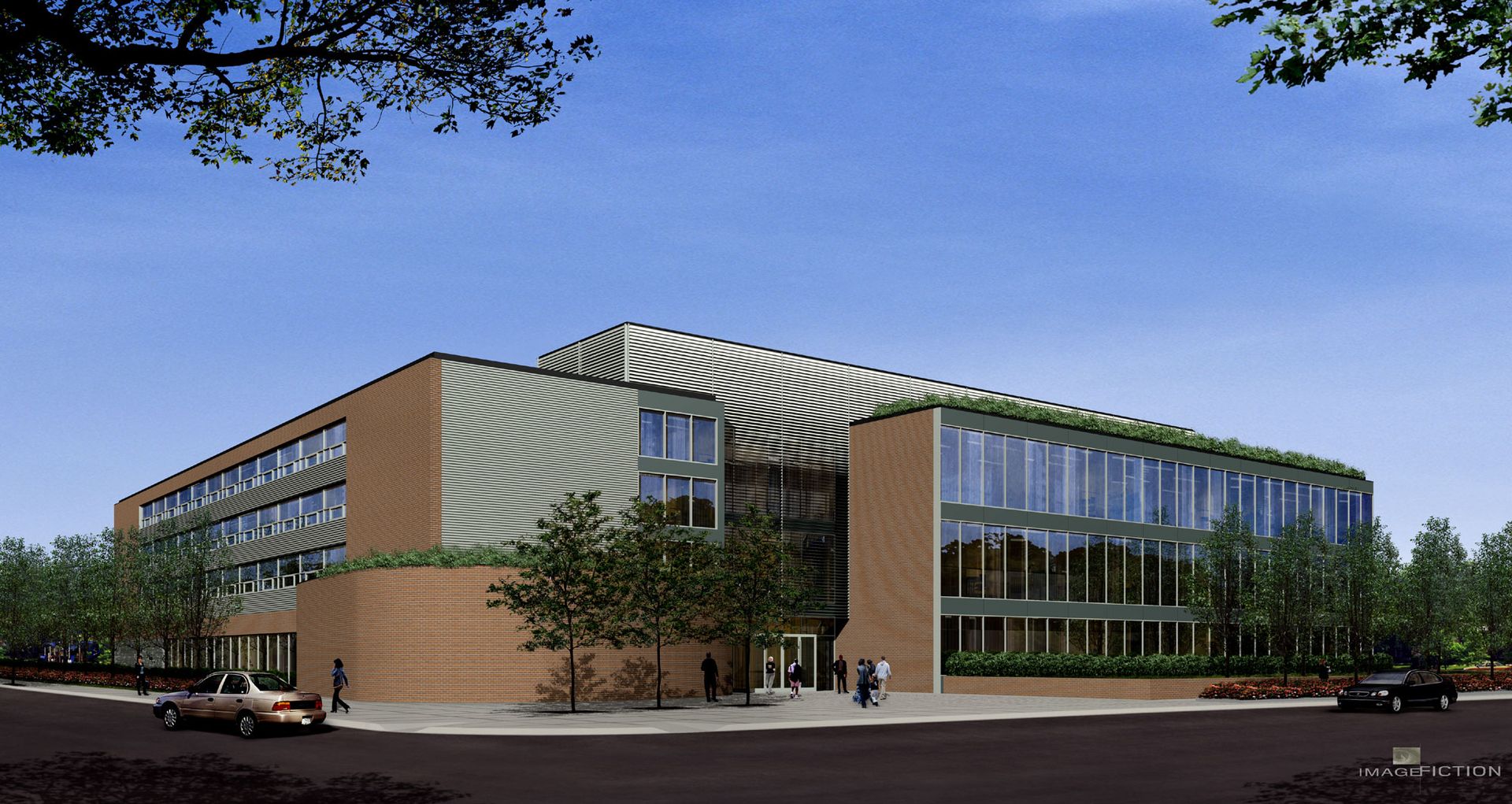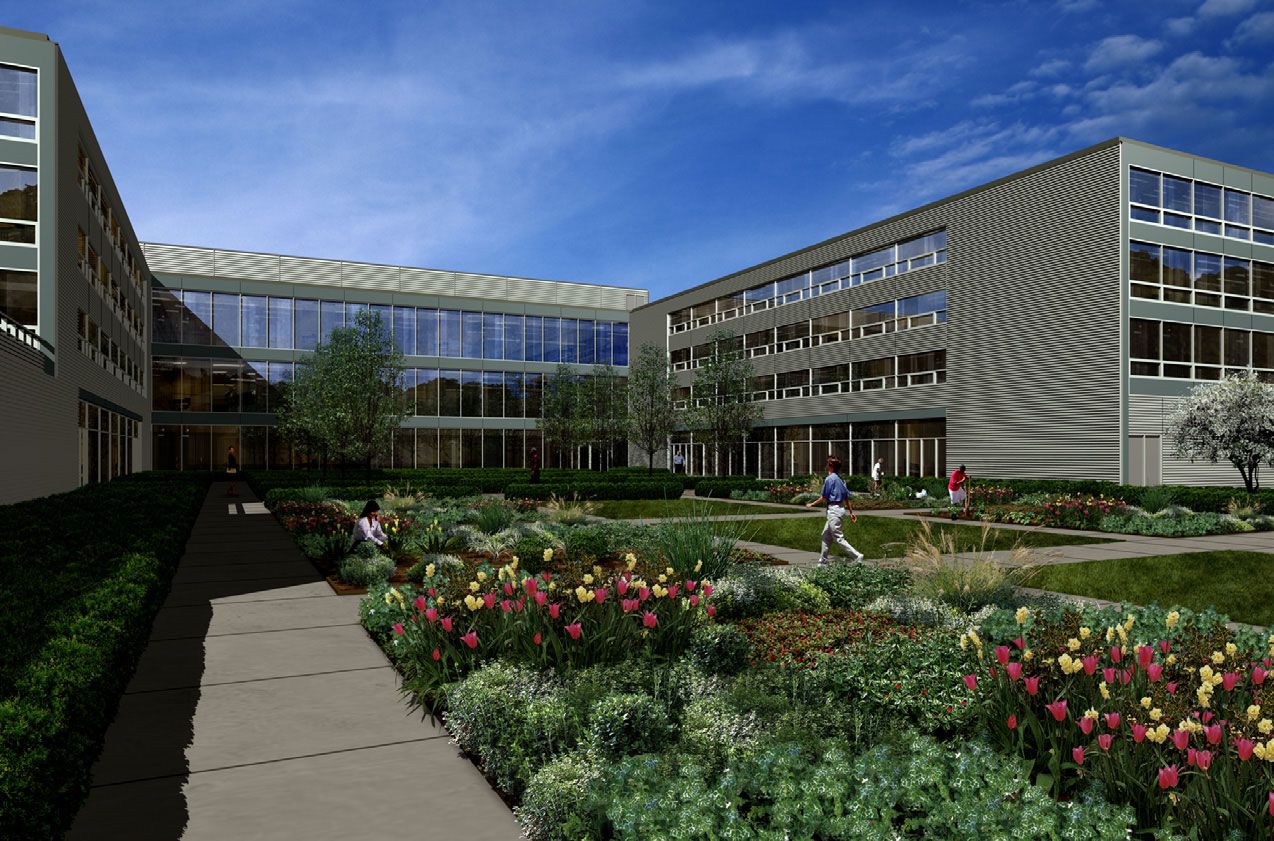
TGRWA NewsCompany News, Engineering Tips, and Industry Trends


Chicago Christian Industrial League Campus
Chicago, IllinoisTGRWA provided the structural design, working drawings and construction phase services for this new 4-story, 125,000 square foot multi-use facility. The building includes office space, classrooms, family unit housing, a kitchen, a dining hall and a day care center for the Chicago Christian Industrial League.
- Owner: Chicago Christian Industrial League
- Completion: 2005
