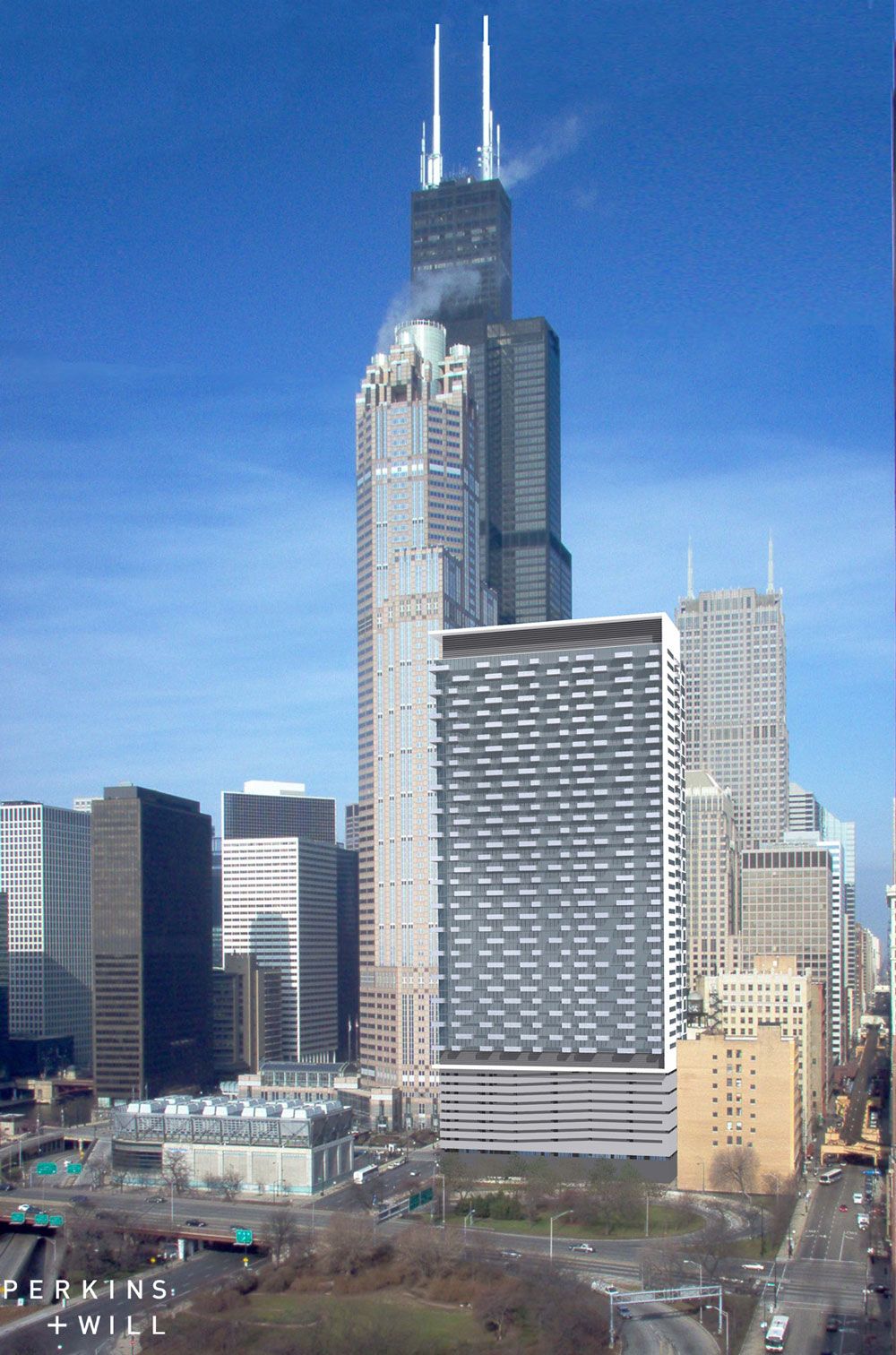
TGRWA NewsCompany News, Engineering Tips, and Industry Trends

235 W. Van Buren St. Condominiums
235 W. Van Buren, Chicago ILTGRWA provided structural engineering services for the new condominium tower in the downtown Loop neighborhood. The 950,000 sq. ft., 47-story, 714 unit tower includes an 11-story, 570 car parking garage at its base. The post-tensioned cast-in-place concrete structure incorporates cantilevered balconies and a concrete ribbon around the building elevations to create a signature look. The building includes retail spaces, and the façade includes precast panels and glass curtain wall.
- Owner: 235 West Van Buren Development Corporation
- Architect: Perkins + Will
- Contractor: Lendlease
- Completion: 2009
