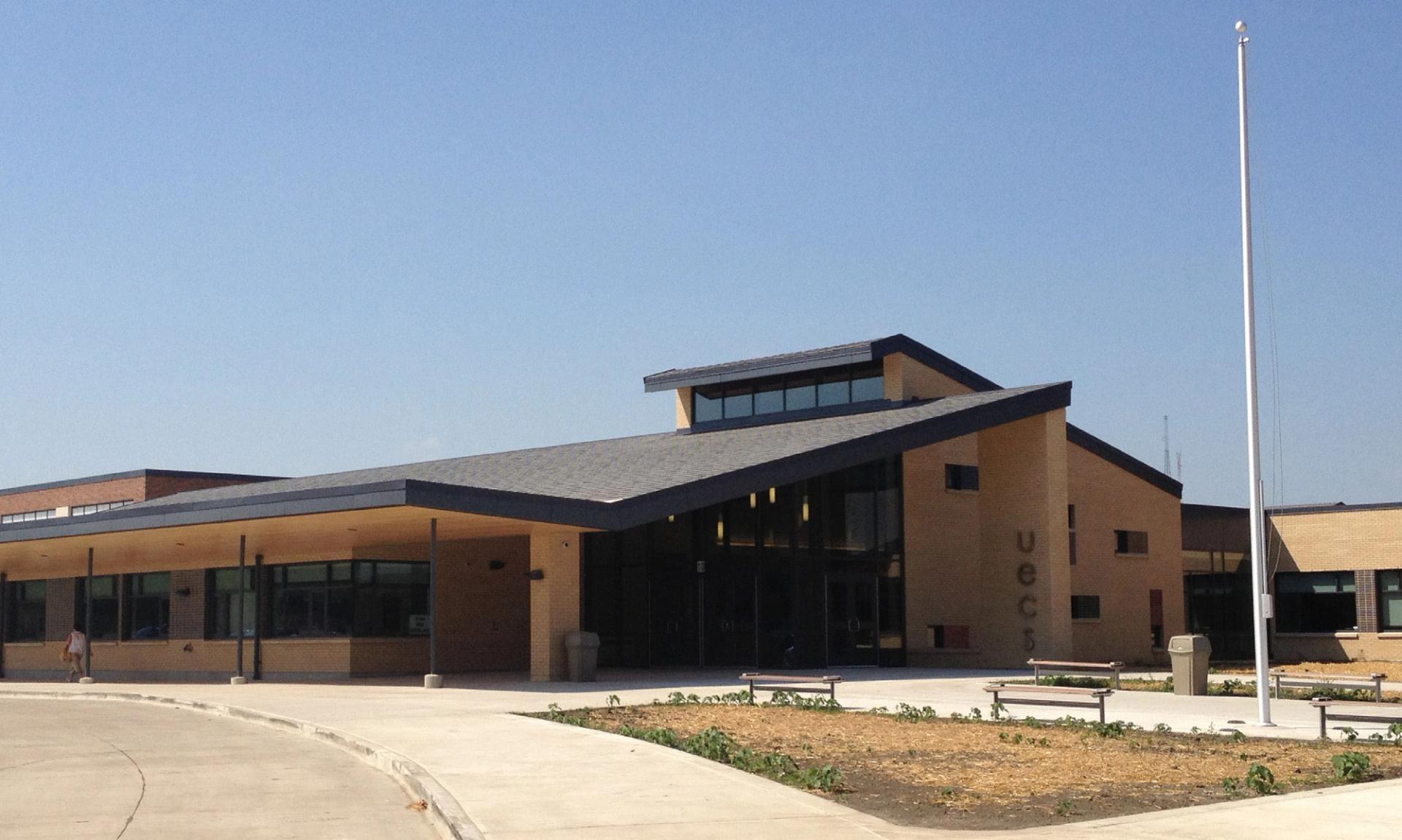
TGRWA NewsCompany News, Engineering Tips, and Industry Trends

Urbana Early Childhood Center
Urbana, IllinoisTGRWA provided the structural design, working drawings and construction phase services for this new 54,000 square foot, 1-story, early childhood center and addition to the existing Prairie Elementary School. The project includes classrooms, administration offices, a multipurpose room/gymnasium, and a fine arts wing.
- Owner: Urbana School District #116
- Completion: 2013
