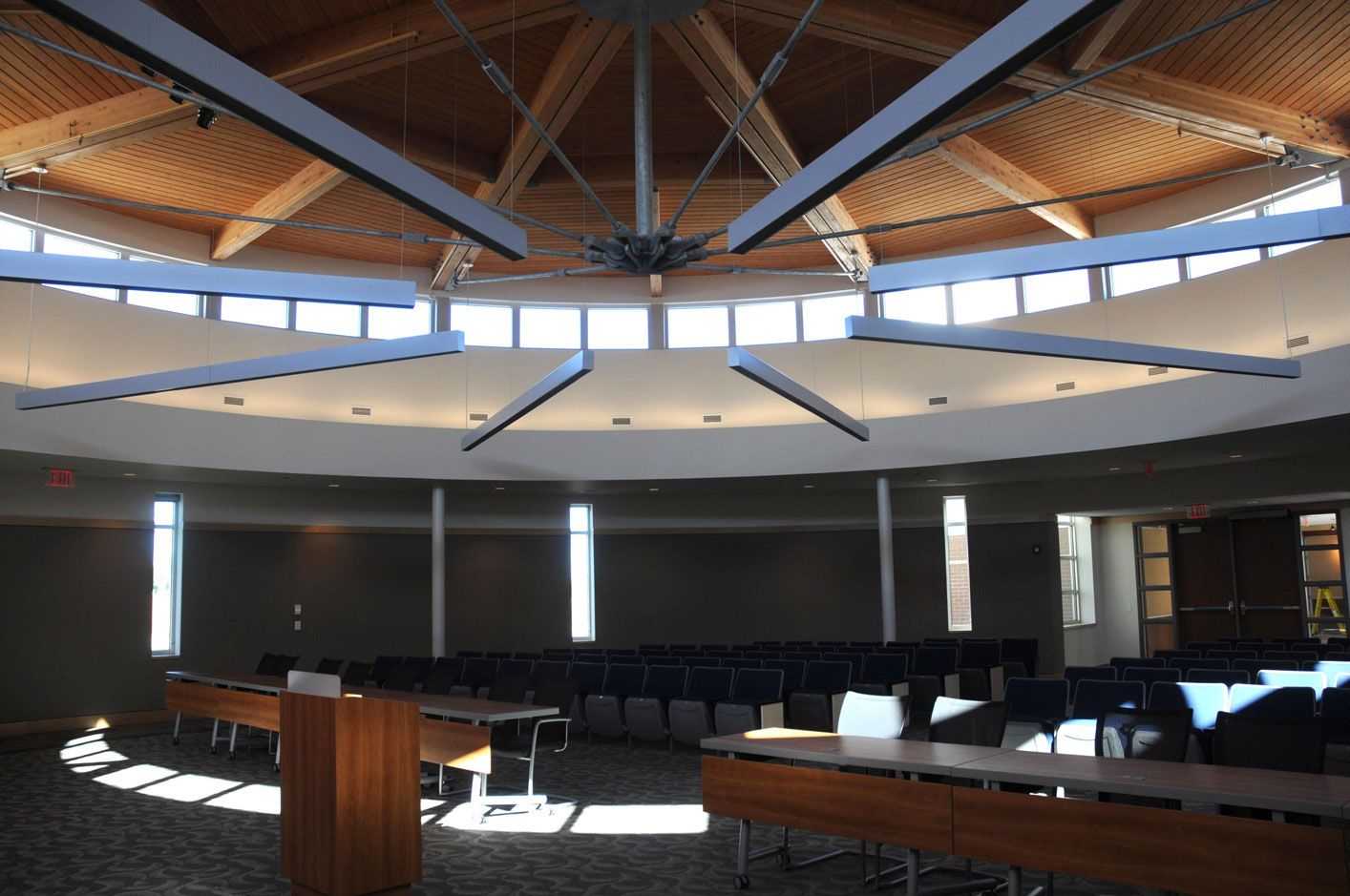
TGRWA NewsCompany News, Engineering Tips, and Industry Trends


Sauk Village Municipal Center
Sauk Village, IllinoisTGRWA provided the structural design, working drawings and construction administration services for the 1-story, 17,500 square foot Sauk Village Municipal Center. The building contains a senior center, offices for village officials and a Board Room for village meetings that will seat 90 people. The building utilizes masonry bearing walls, steel framing and a three dimensional inverted king post truss forming a circular raised roof over the board room. The king post truss uses radial Glu-Lam beams, a steel post, steel tie rods and wood decking.
- Owner: Sauk Village
- Completion: 2008
