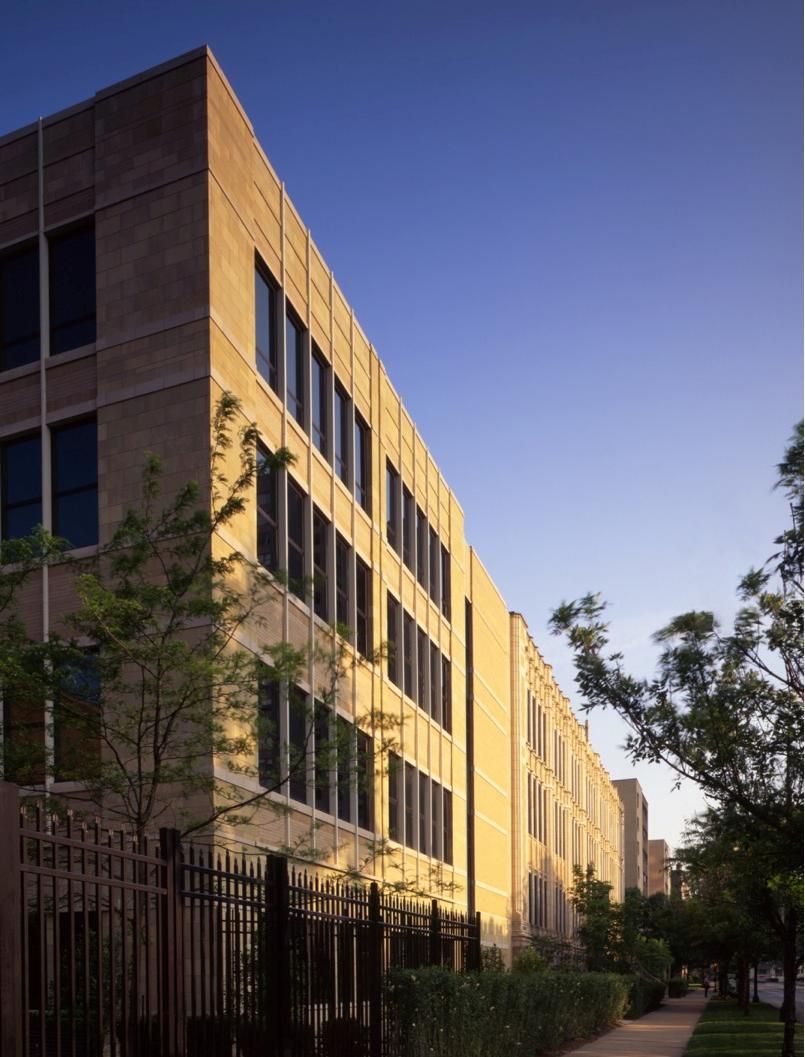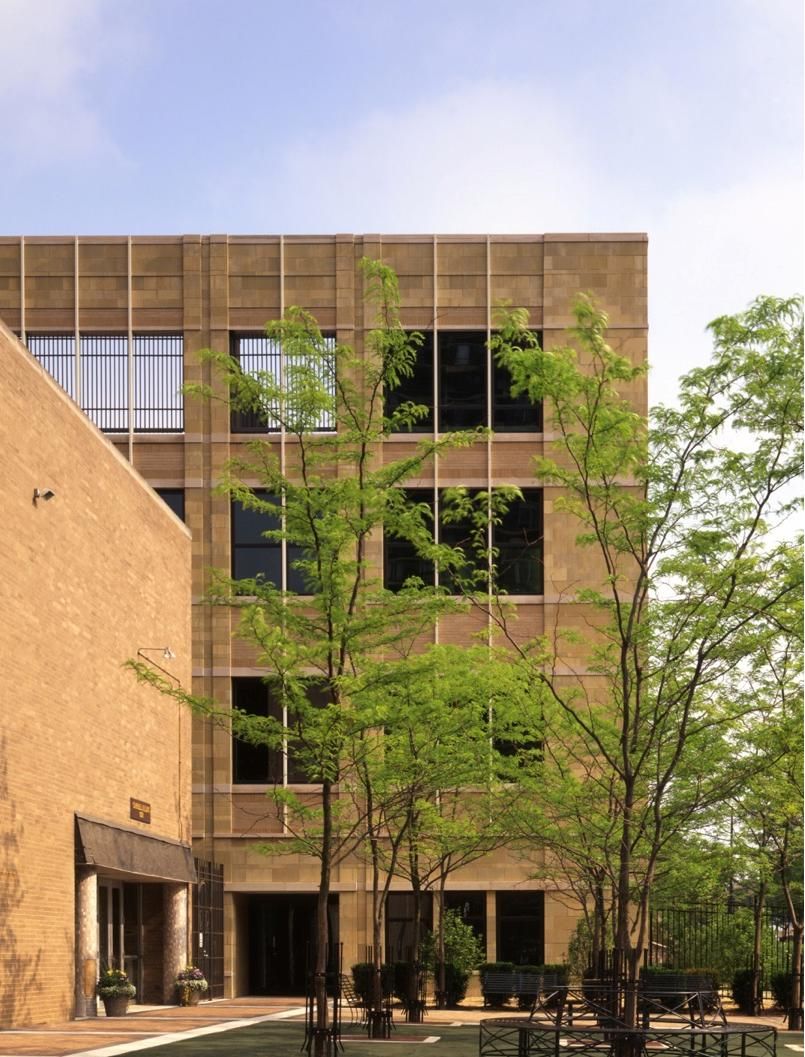
TGRWA NewsCompany News, Engineering Tips, and Industry Trends


Sacred Heart Schools
Chicago, IllinoisTGRWA provided the structural design, working drawings and construction phase services for the 35,000 square foot addition to the school. The addition contains 9 classrooms, 2 science labs, a computer lab, a library, a multi-purpose room and a 4,000 square foot rooftop play area. The new infill building links the existing classroom building with the existing gymnasium.
- Owner: Sacred Heart Schools
- Completion: 2003
