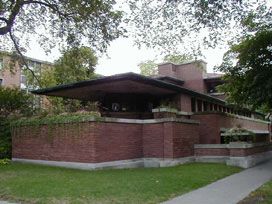
TGRWA NewsCompany News, Engineering Tips, and Industry Trends


Robie House
Chicago, IllinoisTGRWA provided field investigation, analysis, structural design and working drawings for a major renovation of Frank Lloyd Wright’s Robie House. The renovation included repair work for the exterior masonry walls, exterior porch and stairs, interior flooring and roof structure.
- Owner: University of Chicago
- Completion: 2001
