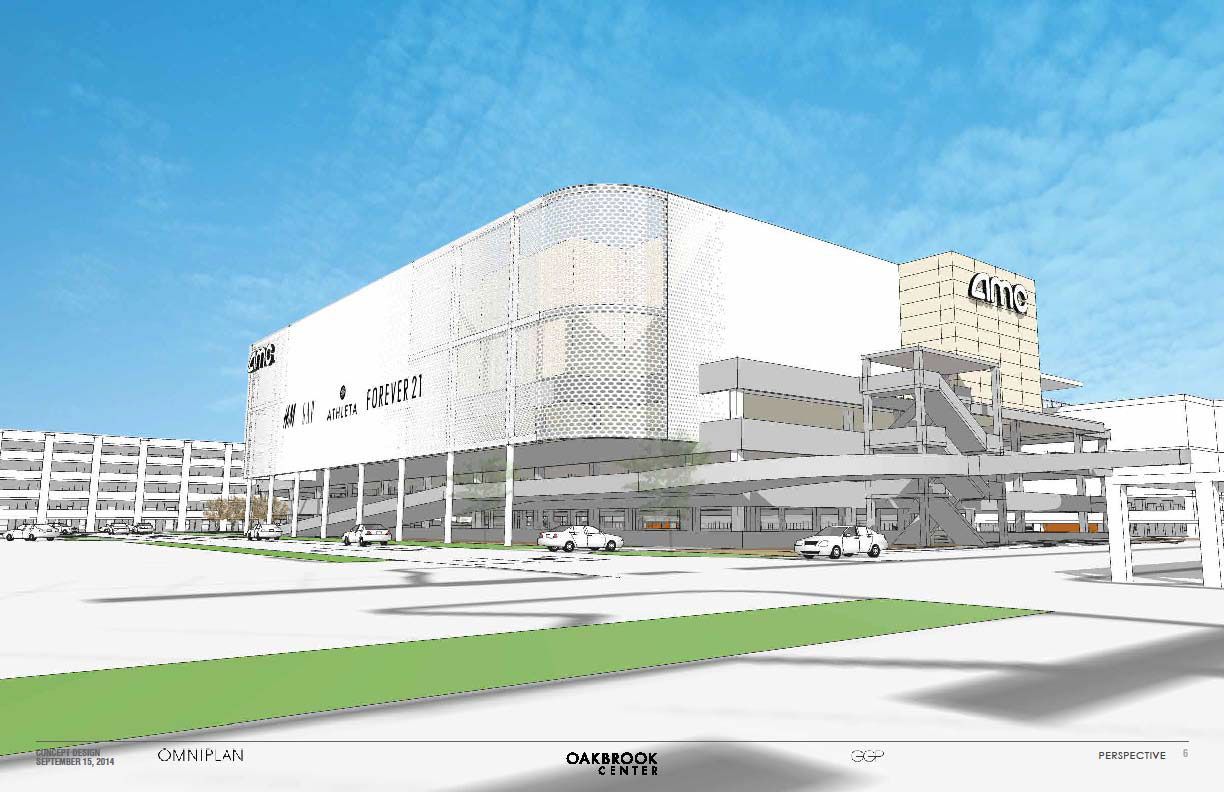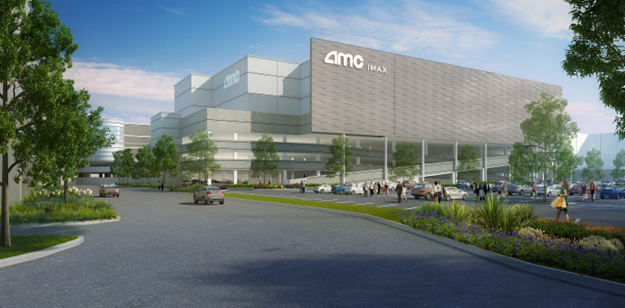
TGRWA NewsCompany News, Engineering Tips, and Industry Trends


Oakbrook Center – Theater & Food Court
Oak Brook, ILTGRWA provided structural engineering services for the multi-phased theater addition to and renovation of the Oakbrook Center. The 260,000 sq. ft., 4-story theater addition has a 1,429 seat, 12 screen AMC movie theater with a 503 car parking garage below. A multi-story renovation created a food court with outdoor terrace by demolishing 15,000 sq. ft. of space and adding 10,000 sq. ft. of space. The steel framed theater structure rises above a long-span steel framed podium structure, which is supported by the precast parking garage structure. The renovated areas utilized steel framing. Three pedestrian bridges were demolished and five pedestrian bridges were added.
- Owner: General Growth Properties
- Architect: Omniplan
- Contractor: Graycor Construction
- Completion: 2016
