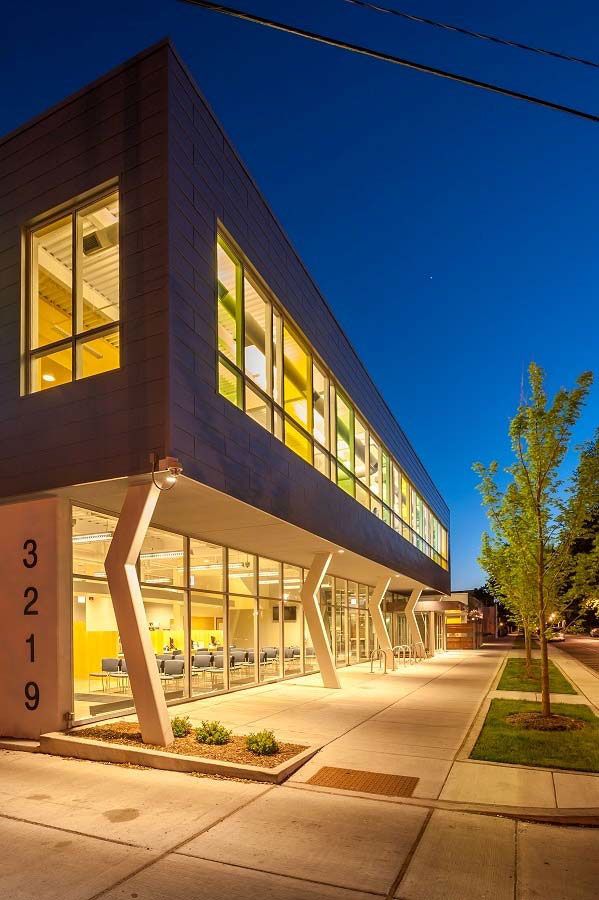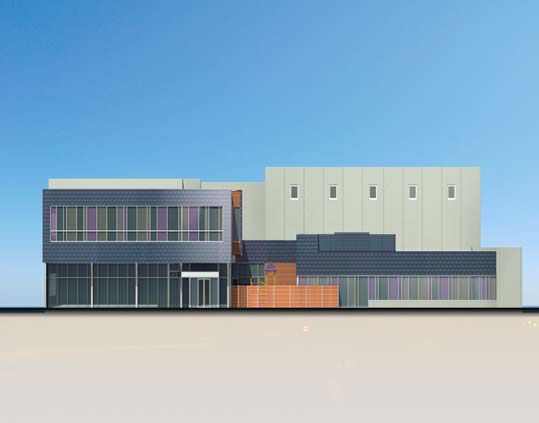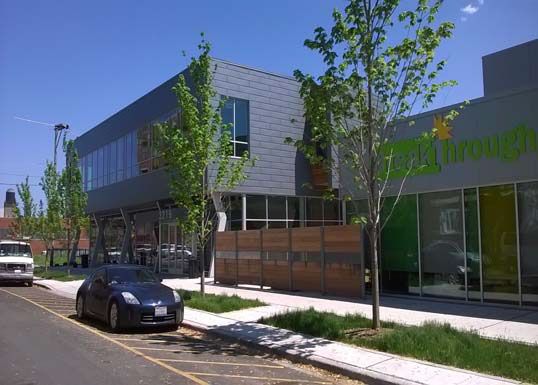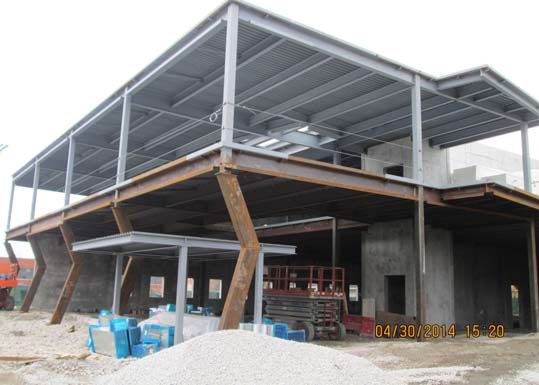
TGRWA NewsCompany News, Engineering Tips, and Industry Trends




Breakthrough FamilyPlex
3219 W Carroll, Chicago, ILTGRWA provided structural engineering services for the new community center building in the Garfield Park neighborhood. The 43,000 sq. ft., 2-story building provides multifunctional space for Breakthrough. The steel framed structure includes kinked columns and numerous elevation setbacks which provide a signatured building entrance. The building features education and medical facilities, community services, and a fitness center with two basketball courts.
- Owner: Breakthrough Urban Ministries
- Architect: Built Form
- Contractor: Skender Construction
- Completion: 2014
