
TGRWA NewsCompany News, Engineering Tips, and Industry Trends
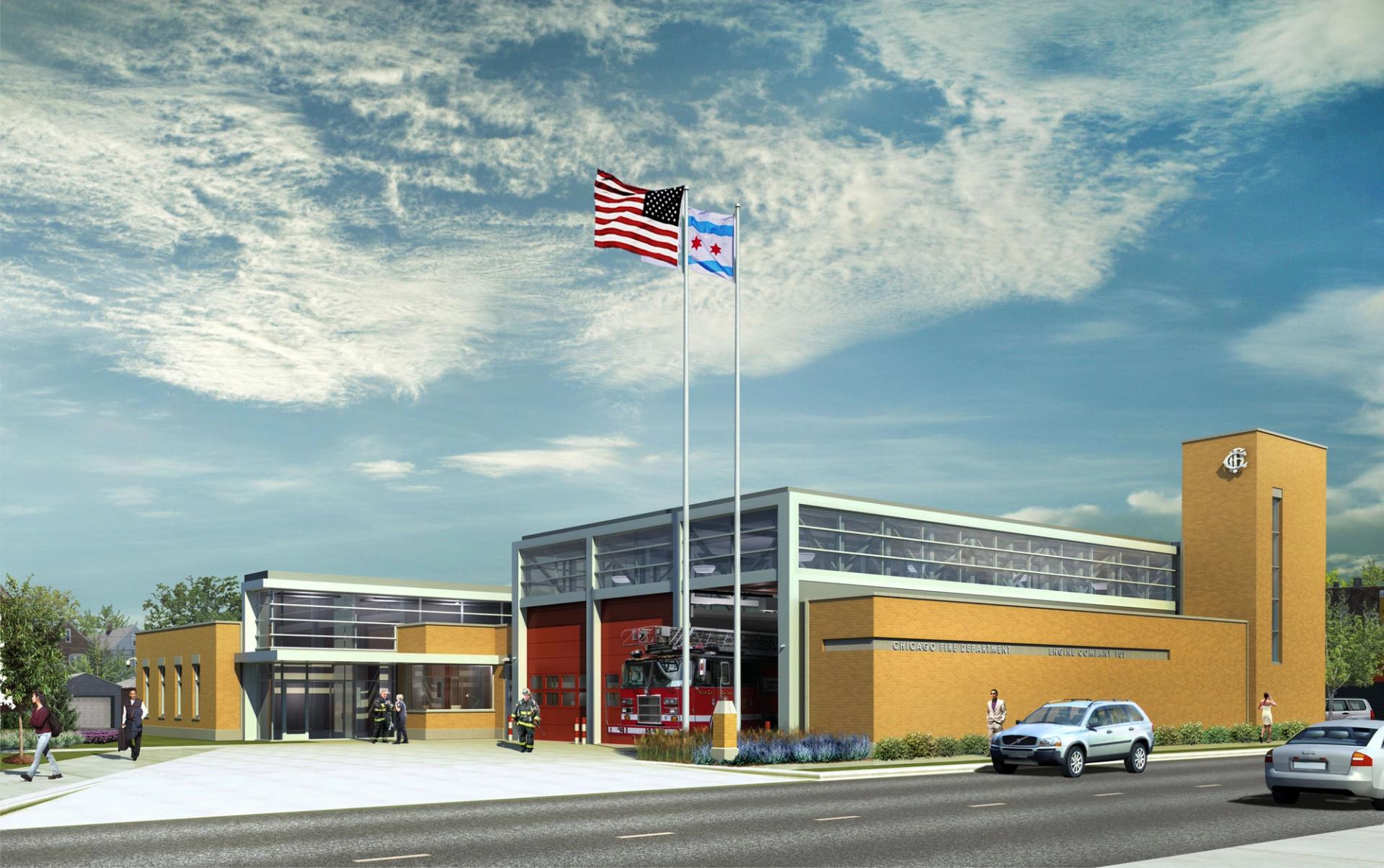
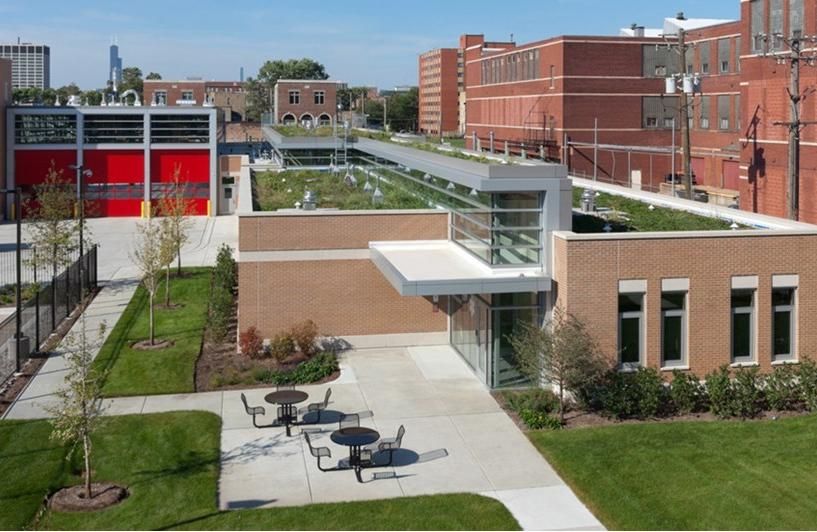
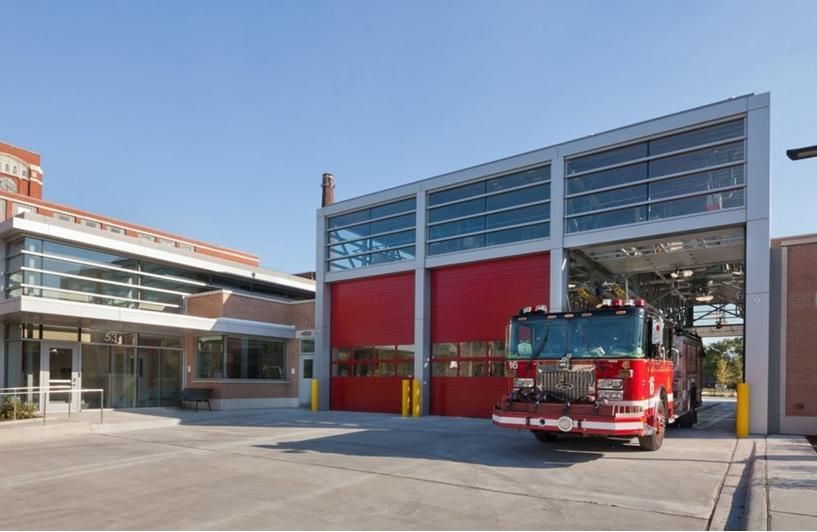
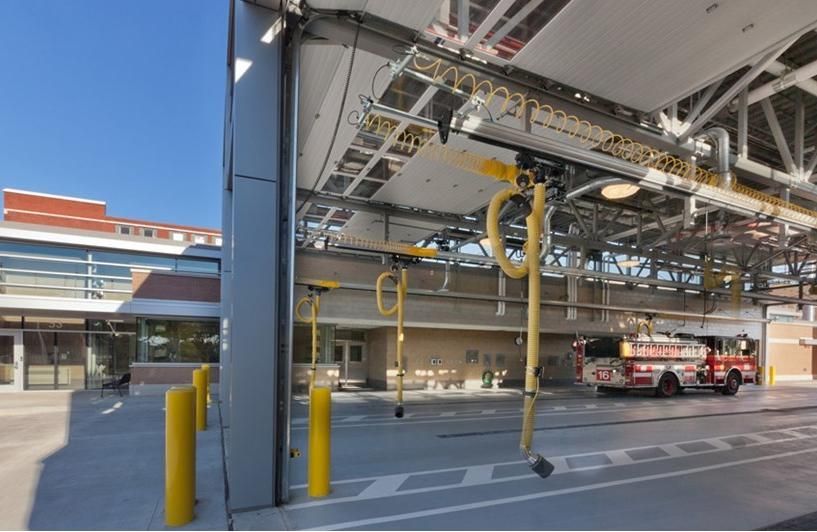
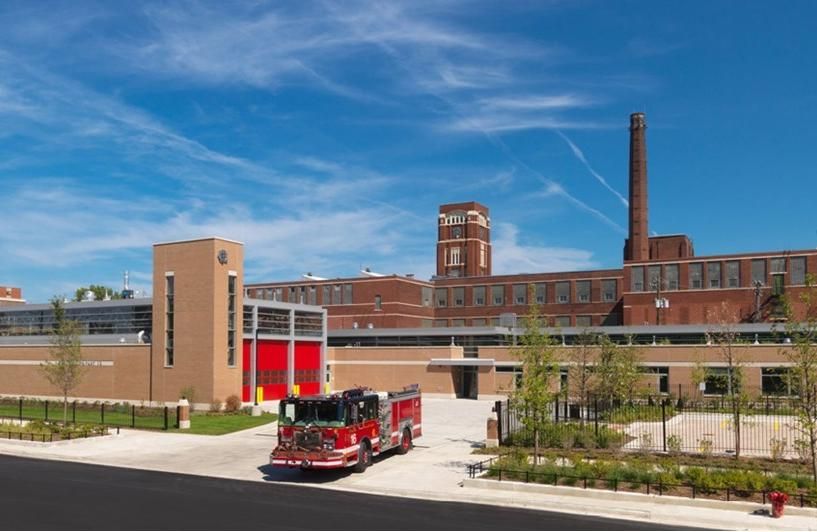
Engine Company 16
53 E Pershing Rd, Chicago, ILTGRWA provided structural engineering services for the $10Mnew fire station located on Chicago’s South Side. The 20,000 sq. ft., 1-story building houses the Chicago Fire Department’s Engine Company 16 as well as a Hazmat Unit. The steel framed and cmu bearing wall structure features an apparatus bay with long-span trusses. The building includes living quarters, locker rooms, work rooms, a watch tower, and a 150 foot communication tower. The project achieved LEED Platinum Certification.
- Owner: Chicago Fire Department / City of Chicago
- Architect: DLR Group / Interactive Design
- Contractor: FH Paschen / SN Neilsen & Associates LLC
- Completion: 2013
