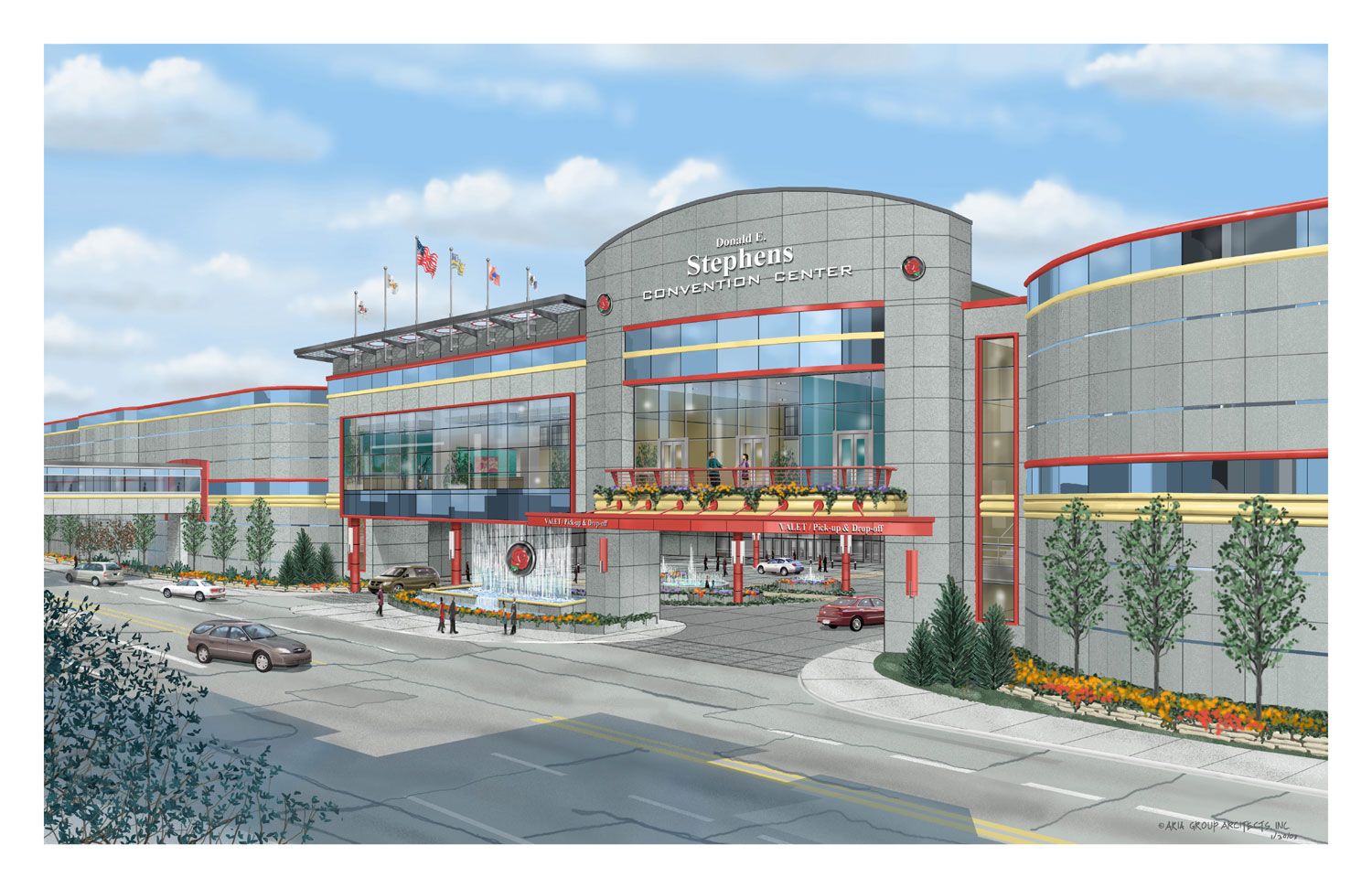
TGRWA NewsCompany News, Engineering Tips, and Industry Trends

Donald E. Stephens Convention Center K Hall Expansion
Rosemont, IllinoisTGRWA provided the structural design, working drawings and construction phase services for the 2 story, 90,000 square foot addition to the Donald E. Stephens Convention Center. The project included a 160’ x 160’ column-free ballroom at the upper level.
- Owner: Aria Group Architects, Inc.
- Completion: 2004
