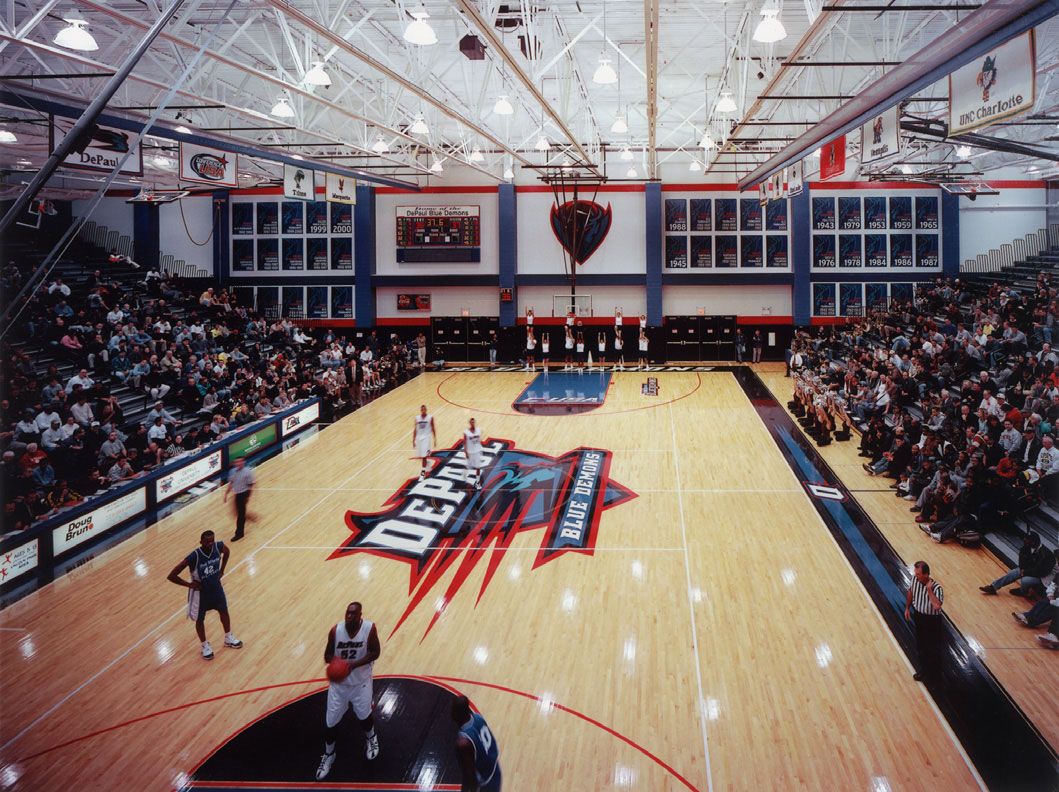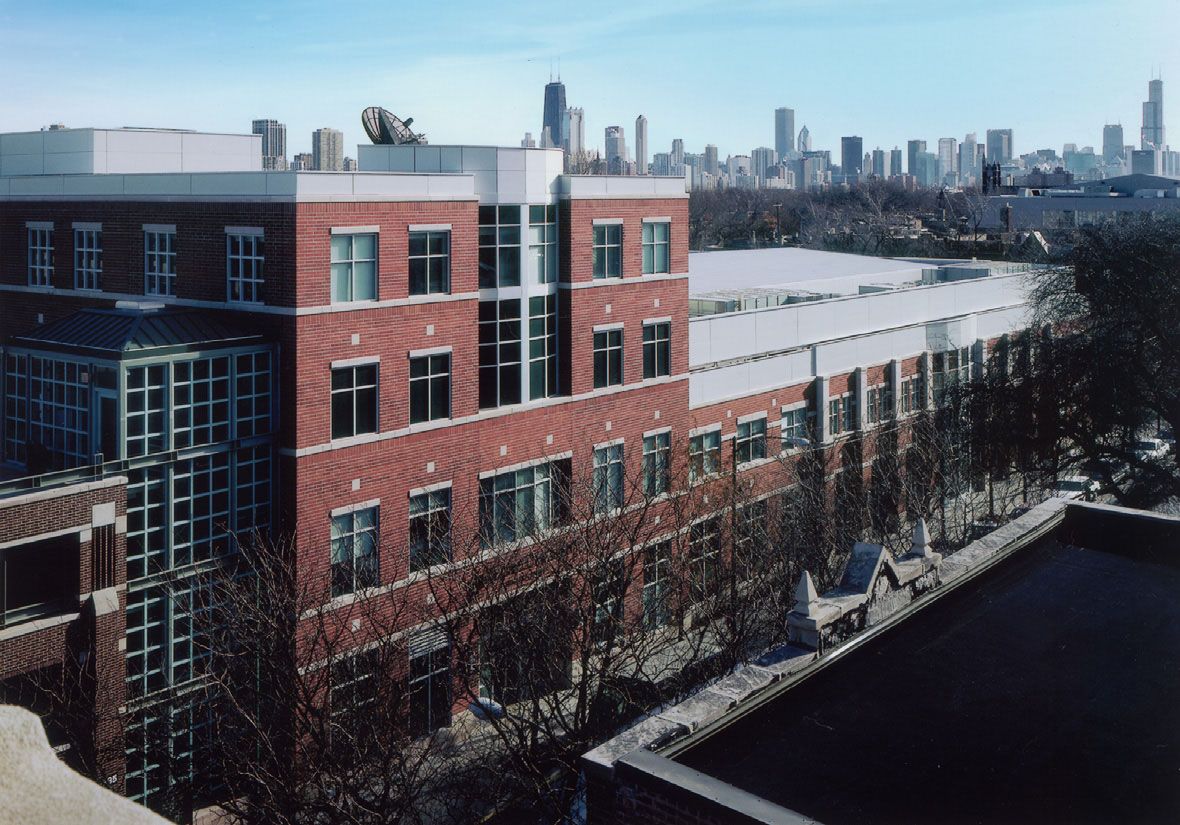
TGRWA NewsCompany News, Engineering Tips, and Industry Trends


DePaul Athletic Center
Chicago, IllinoisTGRWA provided the structural design, working drawings and construction phase services for the new Athletic Center at DePaul University. The Center includes a 20,000 square foot, 3-court gymnasium and a 32,000 square foot 4-story support facility with athletic department offices, locker rooms and weight rooms.
- Owner: DePaul University
- Completion: 2000
