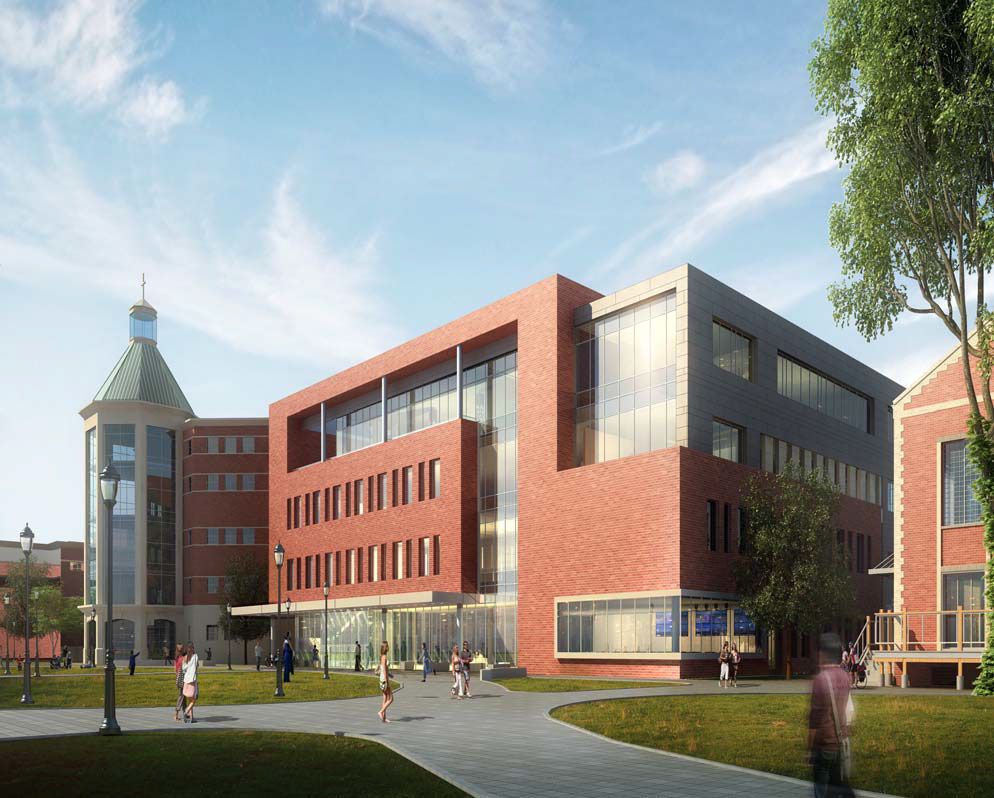
TGRWA NewsCompany News, Engineering Tips, and Industry Trends

Daniel L. Goodwin Hall of Business at Benedictine University
Lisle, IllinoisTGRWA provided structural engineering services for the $40M new higher education building on the Lisle campus of Benedictine University. The 125,000 sq. ft., 4-story building houses the College of Business for the University. The steel framed structure includes transfer trusses over the 600 seat auditorium along with a skybridge structure and two underground tunnels which connect to adjacent buildings. The building features classrooms, faculty facilities, common areas, and support areas.
WINNER – Best Higher Education / Research Project [2016, ENR Midwest]
- Owner: Benedictine University
- Architect: DLR Group
- Contractor: ICI Construction
- Completion: 2015
