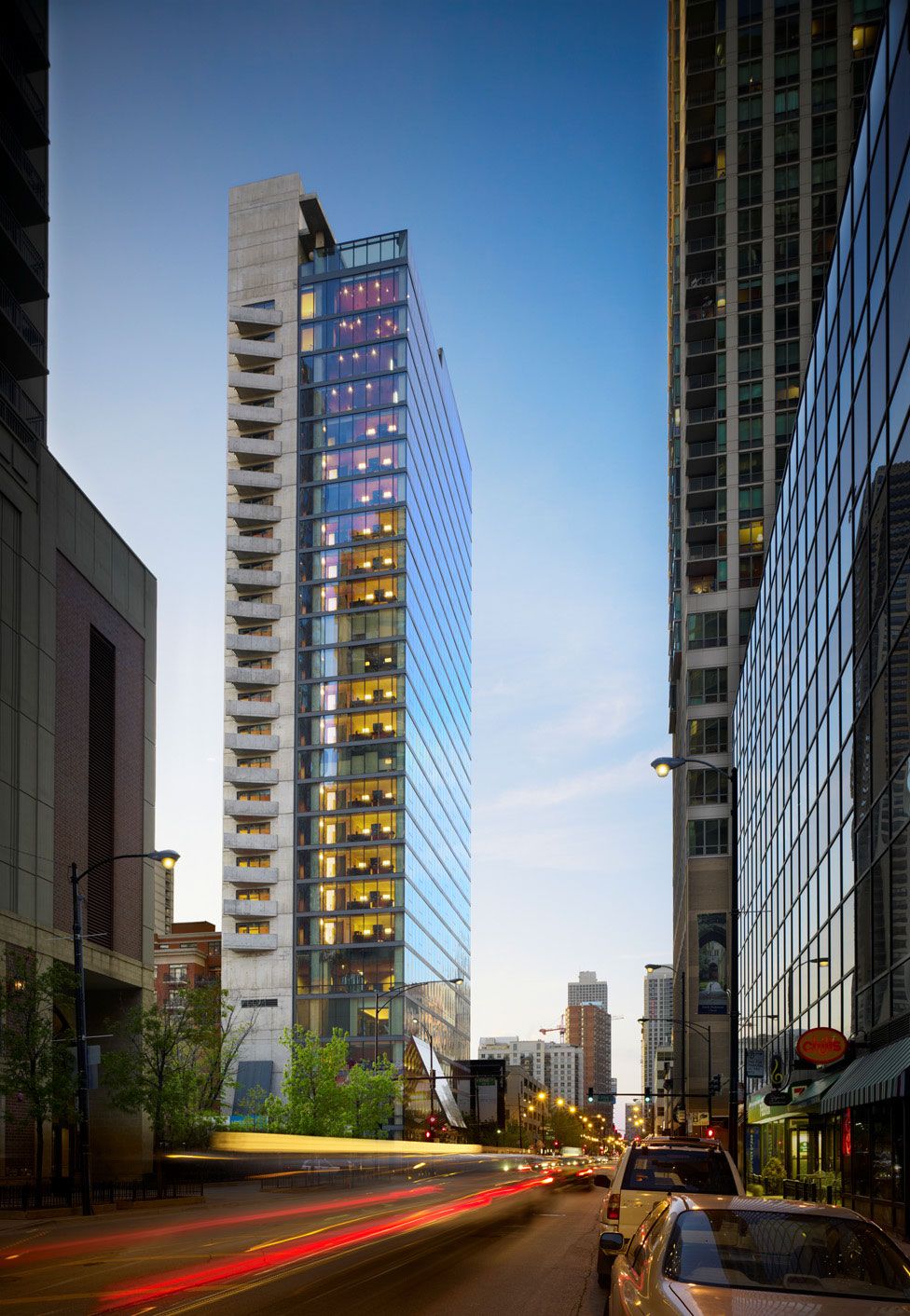
TGRWA NewsCompany News, Engineering Tips, and Industry Trends

Dana Hotel
Chicago, IllinoisTGRWA provided the structural design, working drawings and construction phase services for the 27-story Dana Hotel located in the River North Neighborhood of Chicago. The building structure includes conventionally reinforced concrete flat plate slabs supported by reinforced concrete columns and shear walls supported by belled caissons. The hotel includes a restaurant space, a full service spa, offices, a conference center, hotel rooms and a rooftop bar with exterior terrace. Special structural features of the include an entrance atrium with a feature stair / elevator structure as well as cantilevered concrete balconies within the exposed concrete shear walls.
- Owner: Gold Coast Hotels, Inc and the Neighborhood Development Corporation
- Completion: 2008
