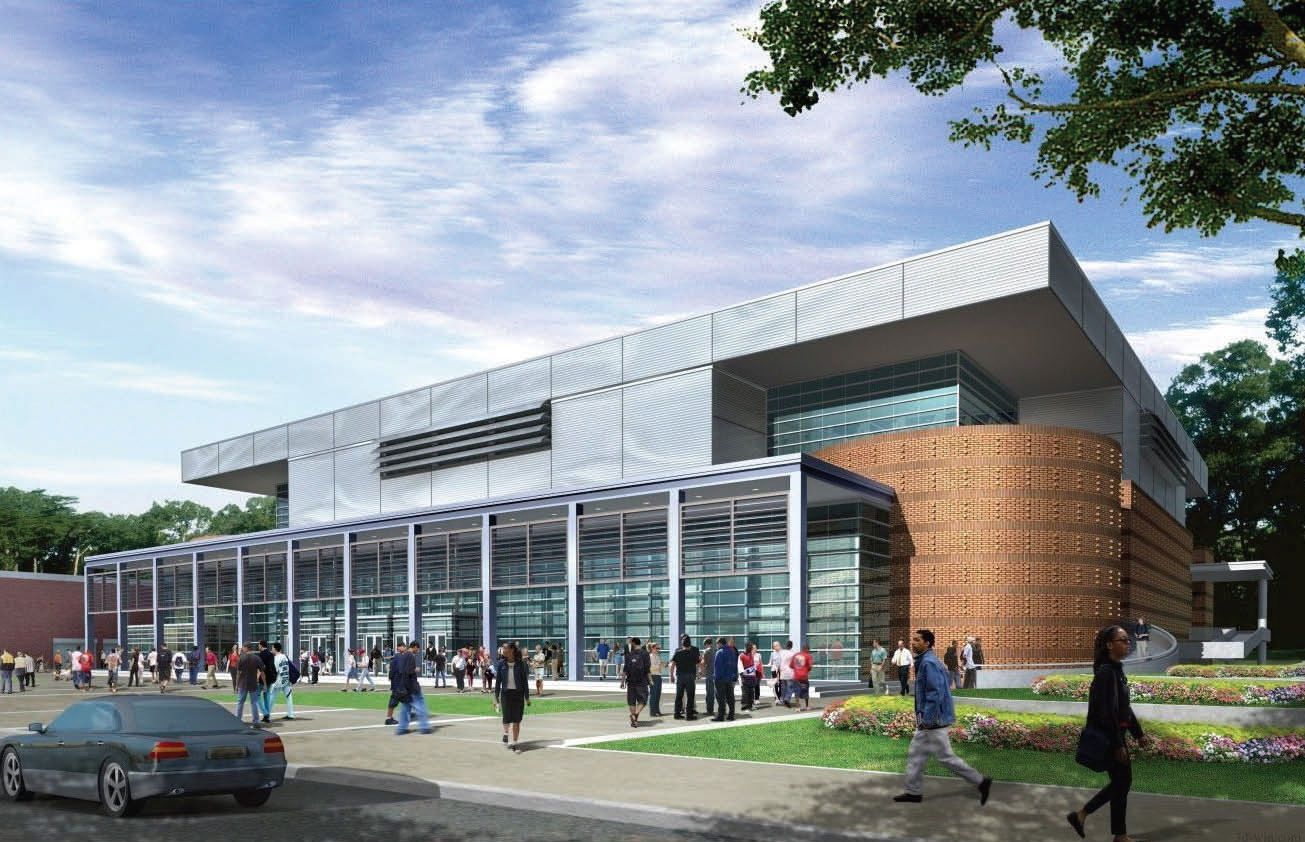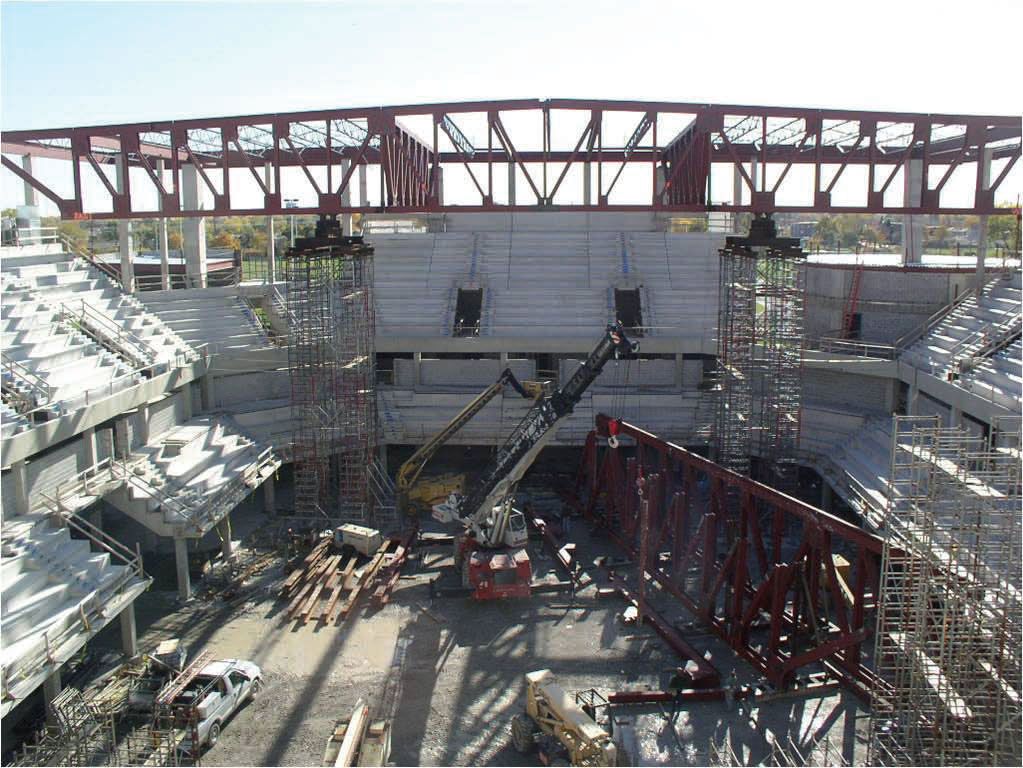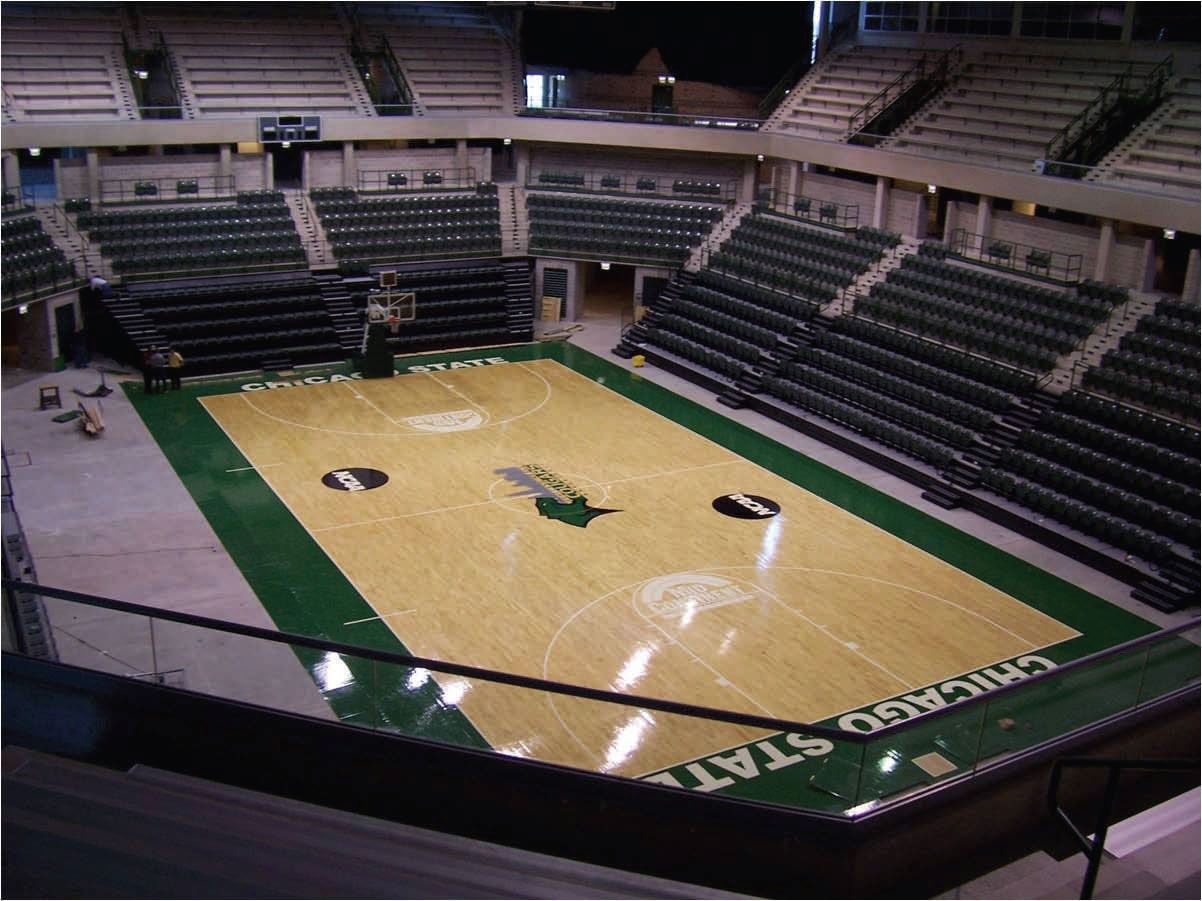
TGRWA NewsCompany News, Engineering Tips, and Industry Trends



Chicago State University Convocation Center
Chicago, IllinoisTGRWA provided the structural design, working drawings and construction phase documents for the 5 Level, 172,000 square foot Convocation Center. The long-span roof framing system consists of 4 two-way trusses that span the 220’ x 260’ arena. The concourse areas are case-in-place concrete flat slabs. The seating treads and risers are precast concrete supported on cast-in-place concrete bents. The Convocation Center will be used for sporting, entertainment and graduation events.
- Owner: Chicago State University
- Completion: 2008
