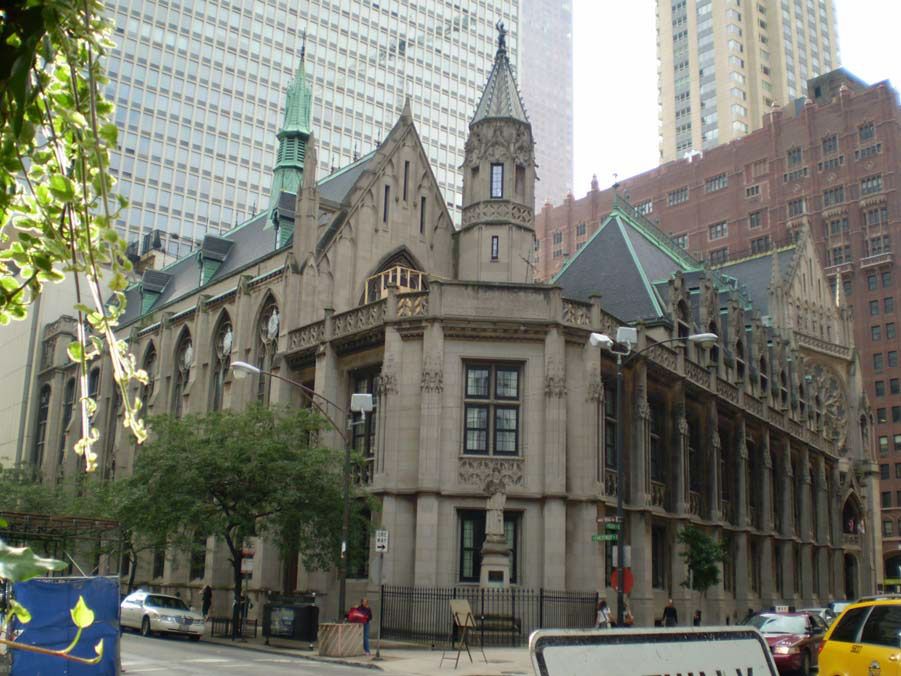
TGRWA NewsCompany News, Engineering Tips, and Industry Trends

Archbishop Quigley Center
Chicago, IllinoisTGRWA provided the structural design, working drawings and construction phase services for the renovation of this existing 4-story, 70,000 square foot historic building into the Archbishop Quigley Center. Key features of the project include new and relocated stairs, new elevators, a new 4-story courtyard infill structure, new floor additions and modifications, and various structural repairs.
- Owner: Archdiocese of Chicago
- Completion: 2008
