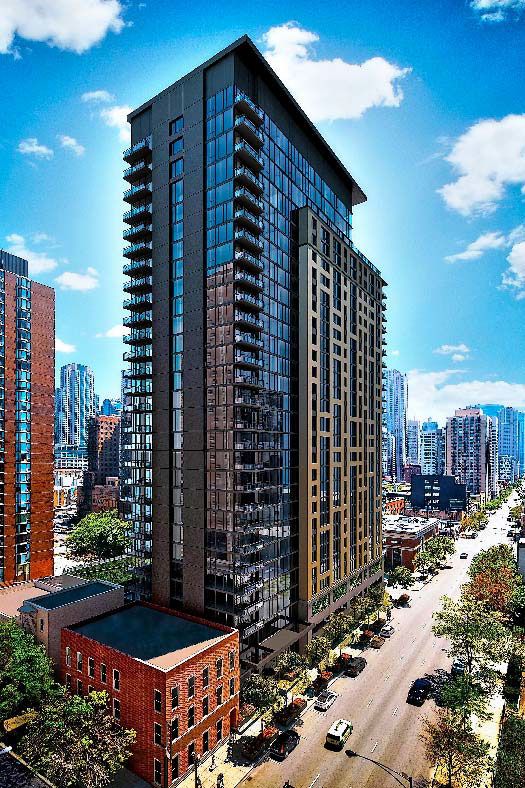
TGRWA NewsCompany News, Engineering Tips, and Industry Trends

833 N. Clark
Chicago, IllinoisTGRWA provided the structural design, working drawings, and construction phase services for this new 32-story, 373 unit, 467,000 square foot residential tower in Chicago. The lower portion of the building includes a 4-level parking garage with a green roof with walkways above. The upper portion includes (26) floors of luxury apartments and a tenant amenity level with a pool, outdoor deck and party room. The structure is cast-in-place concrete with post-tensioned floors.
- Owner: 833 N. Clark LLC
- Completion: 2017
