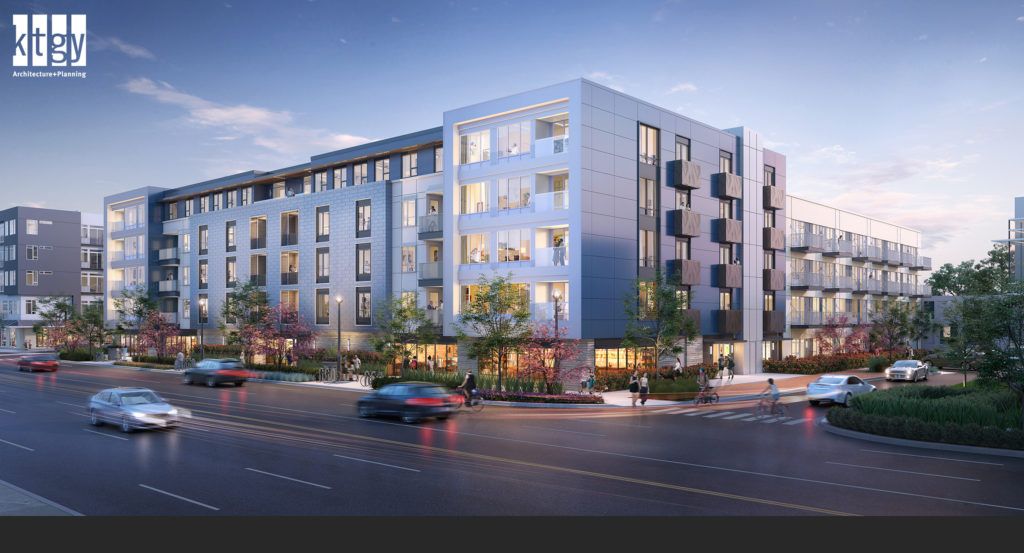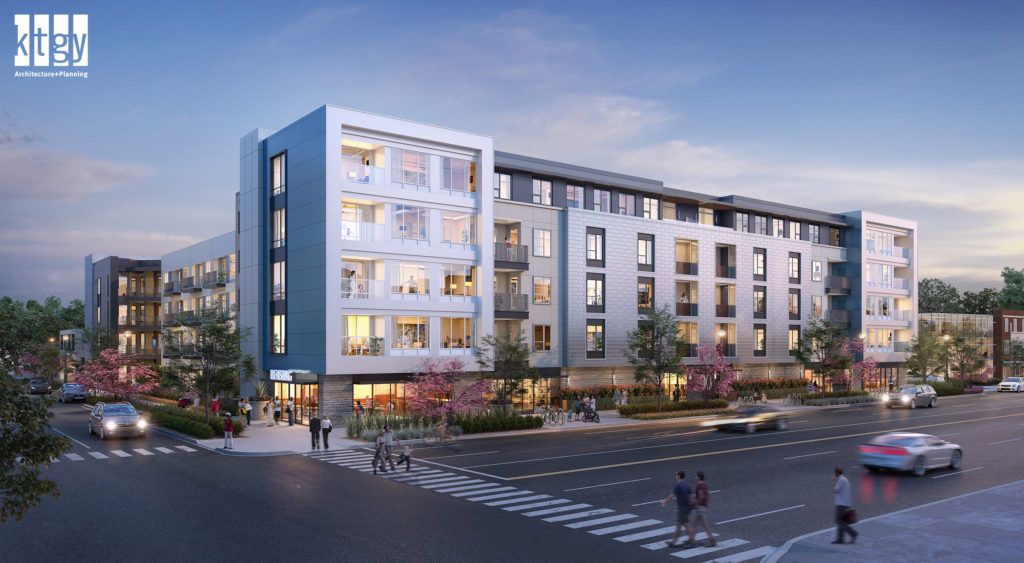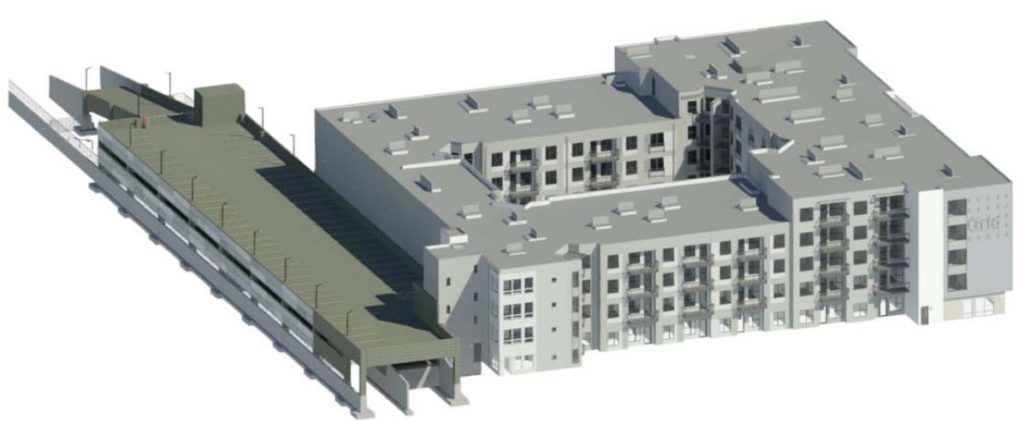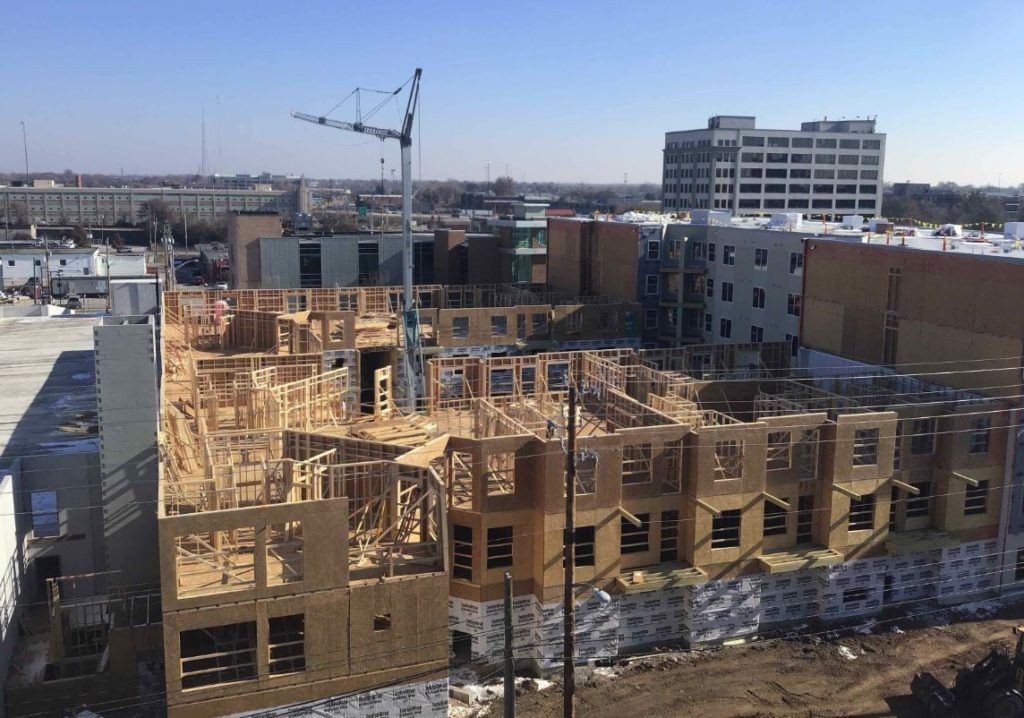
TGRWA NewsCompany News, Engineering Tips, and Industry Trends
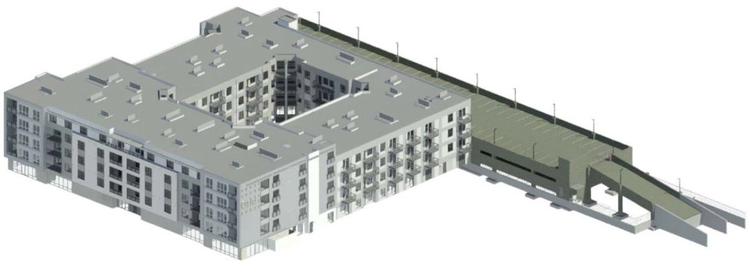
TGRWA PROJECTS: THE GRID
TGRWA is the Structural Engineer of Record for two new buildings located in Indianapolis, IN. These include: a 3-level precast concrete parking structure and a five-story residential building. In total, these add 175 apartment units and 176 parking spaces in the downtown Market East District. The most prominent feature of the residential building is its dynamic façade exteriors with a mixture of overhanging balconies, covered decks, and exposed patios. The occupiable space of the residential building wraps around a central botanic courtyard. Other amenities include a fitness room, yoga studio, and lounge space on the first floor.
The buildings incorporate firewalls that create expansion joists between and within the buildings, which create three independent structures. TGRWA was responsible for the design and working drawings of the shallow footing foundations to support the precast concrete parking garage. TGRWA was also responsible for the design and working drawings of the residential building’s wood-framed structure and shallow footing foundations. In addition to the wood-framed structure, a steel podium was utilized for a section of the residential building. This allowed for a larger, more open space intended for commercial use.
Project Highlights
Structural Gravity System (Residential): Light-Frame Wood, Steel-Framed Podium
Structural Lateral System (Residential): Wood Shear Walls
Foundations: Shallow Footings and Rammed Aggregate Piers
Total Size: 215,000 square-feet
Structural Engineer of Record: TGRWA
Architect of Record: KTGY Architecture + Planning
Owner: Milhaus
